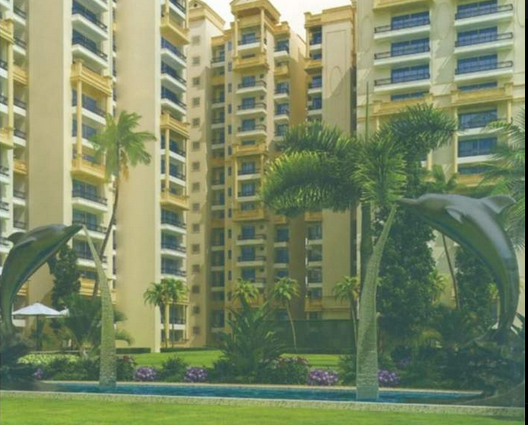
Change your area measurement
MASTER PLAN
Structure
Plaster
External
Internal
Doors
Entrance
Shutter
Flooring
Window
Painting
Interior
Exterior
Kitchen
Toilet
Lift
Ascent Palm Heights – Luxury Apartments in Raj Nagar Extension , Ghaziabad .
Ascent Palm Heights , a premium residential project by Ascent Construction Ltd,. is nestled in the heart of Raj Nagar Extension, Ghaziabad. These luxurious 2 BHK Apartments redefine modern living with top-tier amenities and world-class designs. Strategically located near Ghaziabad International Airport, Ascent Palm Heights offers residents a prestigious address, providing easy access to key areas of the city while ensuring the utmost privacy and tranquility.
Key Features of Ascent Palm Heights :.
. • World-Class Amenities: Enjoy a host of top-of-the-line facilities including a AC Lobby, Cafeteria, CCTV Cameras, Compound, Covered Car Parking, Earthquake Resistant, Fire Safety, Gated Community, Gym, Indoor Games, Landscaped Garden, Lift, Lobby, Play Area, Rain Water Harvesting, Security Personnel, Street Light, Swimming Pool, Vastu / Feng Shui compliant, Waste Management, 24Hrs Backup Electricity for Common Areas and Sewage Treatment Plant.
• Luxury Apartments : Choose between spacious 2 BHK units, each offering modern interiors and cutting-edge features for an elevated living experience.
• Legal Approvals: Ascent Palm Heights comes with all necessary legal approvals, guaranteeing buyers peace of mind and confidence in their investment.
Address: Raj Nagar Extension, Ghaziabad, Uttar Pradesh, INDIA..
ASCENT HOUSE, D - 43, Sector - 6, Noida - 201301,Uttar Pradesh, INDIA.
Projects in Ghaziabad
Completed Projects |The project is located in Raj Nagar Extension, Ghaziabad, Uttar Pradesh, INDIA.
Apartment sizes in the project range from 611 sqft to 660 sqft.
Yes. Ascent Palm Heights is RERA registered with id UPRERAPRJ13145 (RERA)
The area of 2 BHK apartments ranges from 611 sqft to 660 sqft.
The project is spread over an area of 2.23 Acres.
The price of 2 BHK units in the project ranges from Rs. 25.28 Lakhs to Rs. 27.3 Lakhs.