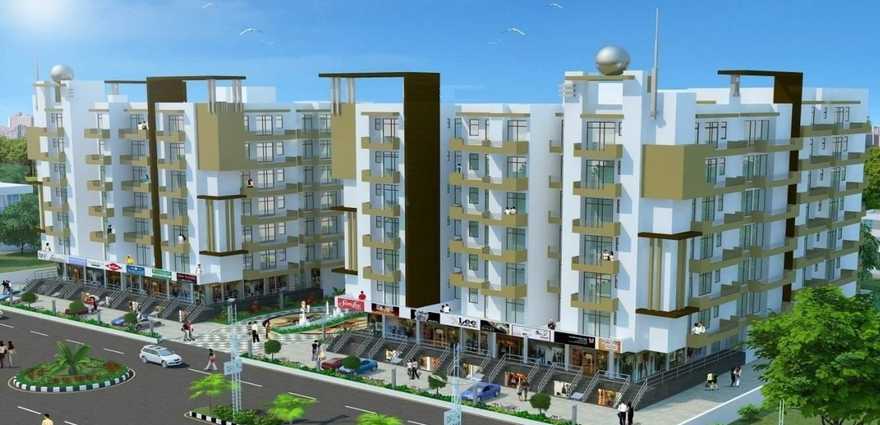
Change your area measurement
MASTER PLAN
STRUCTURE
Earthquake Resistant RCC Framed.
LIVING /DINING LOBBY PASSAGE
Living / Dining Lobby Passage
Floor: Vitrified tiles/ equivalent.
Walls : Punning with POP & OBD with one designer wall.
Ceiling : Punning with POP & OBD
BEDROOM
Floor : Vitrified Tiles / Laminated Wooden Flooring in Master Bedroom.
Walls : Punning with POP & OBD with one designer wall.
Ceiling : Punning with POP & OBD.
BALCONY
Floor: Anti skid Terrazzo, Kajaria or equivalent Tiles.
Wall & Ceiling : Exterior finish paint / Textured Paint.
KITCHEN
Walls: Designer ceramic tiles with border upto 2 ft. above counter, Kajaria or equivalent.
Floor : Combination of anti skid ceramic tiles / vitrified tiles, Kajaria or equivalent.
Counters : Granite working platform.
Fitting / Fixtures: CP Fittings, Jaquar or equivalent, stainless steel sink.
Wood Work : Modular Kitchen, Chimney & R.O.
WASH ROOM
Walls: Designer ceramic tiles, Kajaria or equivalent.
Floor : Combination of anti skid ceramic tiles / vitrified tiles.
Fittings / Fixtures : ISI Fittings, granite counter, standard chinaware , Hindware or equivalent, and fixture & Fittings for geyser, water supply.
Water:Hot and cold water pipeline position.
DOORS
Entrance Doors : Polished / Duco paint skin doors.
Internal Doors : Hardwood frame with flush door shutter / Duco paint skin doors.
WINDOW
Polished / Duco Paint with hardwood frame.
LIFT LOBBY
Floor: Combination of different colours of imported Flooring / stone in pattern.
Walls : Granite tiles cladding updo 3 ft. and texture paint above.
ELEVATOR :High speed Elevators, Kone or equivalent.
ELECTRICAL : Modular switches, 24 hrs. power backup provision.
WATER : 24 hrs. water supply.
ASG Panache – Luxury Apartments in Ganga Nagar, Meerut.
ASG Panache, located in Ganga Nagar, Meerut, is a premium residential project designed for those who seek an elite lifestyle. This project by ASG Developers Pvt Ltd offers luxurious. 1 BHK, 2 BHK and 3 BHK Apartments packed with world-class amenities and thoughtful design. With a strategic location near Meerut International Airport, ASG Panache is a prestigious address for homeowners who desire the best in life.
Project Overview: ASG Panache is designed to provide maximum space utilization, making every room – from the kitchen to the balconies – feel open and spacious. These Vastu-compliant Apartments ensure a positive and harmonious living environment. Spread across beautifully landscaped areas, the project offers residents the perfect blend of luxury and tranquility.
Key Features of ASG Panache: .
World-Class Amenities: Residents enjoy a wide range of amenities, including a Gated Community, Intercom, Landscaped Garden, Play Area, Rain Water Harvesting and Security Personnel.
Luxury Apartments: Offering 1 BHK, 2 BHK and 3 BHK units, each apartment is designed to provide comfort and a modern living experience.
Vastu Compliance: Apartments are meticulously planned to ensure Vastu compliance, creating a cheerful and blissful living experience for residents.
Legal Approvals: The project has been approved by Meerut Development Authority, ensuring peace of mind for buyers regarding the legality of the development.
Address: Ganga Nagar, Meerut, Uttar Pradesh, INDIA.
.
Ganga Nagar, Meerut, INDIA.
For more details on pricing, floor plans, and availability, contact us today.
Sushant Aquapolis, Dundahera, NH 24, Ghaziabad - 201301, Uttar Pradesh, INDIA.
Projects in Meerut
Completed Projects |The project is located in Ganga Nagar, Meerut, Uttar Pradesh, INDIA.
Apartment sizes in the project range from 860 sqft to 1734 sqft.
The area of 2 BHK apartments ranges from 1110 sqft to 1380 sqft.
The project is spread over an area of 3.57 Acres.
The price of 3 BHK units in the project ranges from Rs. 36.33 Lakhs to Rs. 41.61 Lakhs.