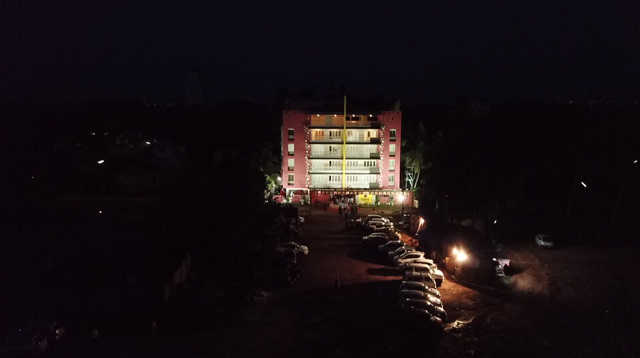By: Asha Infra Developers in Urva




Change your area measurement
• Fully framed RCC structure with Laterite stone walls for external & solid block masonry for internal.
• Hard wood door frames with good quality painted flush door shutters for rooms.
• Fibrotech door frames with fibrotech shutters for toilets
• Double coat exterior plaster
• Powder coated aluminium windows with grills
• Putty finished acrylic distemper paint for internal walls, putty finished enamel paint for doors
• Overhead water tank & underground sump tank with required pumps for round the clock water supply by Corporation in addition to well water
• Exterior painting of the building with exterior grade approved paints
LIVING/DINING
• TV points & telephonic connections
• Wash Basin in dining area
BEDROOMS
• AC points for all bedrooms
• TV, & computer points for master bedroom
• Two way lighting control
BATHROOMS
• Waterproof treatment for sunken RCC slab
• Pressure checked plumbing & draining line to ensure total teak proof toilet
• Good quality CP fittings of Jaguar
• Hot & Cold mixer unit for all toilets
• Wall mounted EWC for all toilets
• Antiskid ceramic tiles for flooring & designer Glazed tiles upto ceiling
• Exhaust provision for all bathrooms
• Geyser / Solar provision for all toilets
KITCHEN
• Granite Kitchen Platform with stainless steel sinks
• Adequate power points in Kitchen & Utility.
• Provision for water purifier & exhaust fan.
• Gas connection with meter.
Asha Rathna : A Premier Residential Project on Urva, Mangalore.
Looking for a luxury home in Mangalore? Asha Rathna , situated off Urva, is a landmark residential project offering modern living spaces with eco-friendly features. Spread across 0.13 acres , this development offers 26 units, including 2 BHK Apartments.
Key Highlights of Asha Rathna .
• Prime Location: Nestled behind Wipro SEZ, just off Urva, Asha Rathna is strategically located, offering easy connectivity to major IT hubs.
• Eco-Friendly Design: Recognized as the Best Eco-Friendly Sustainable Project by Times Business 2024, Asha Rathna emphasizes sustainability with features like natural ventilation, eco-friendly roofing, and electric vehicle charging stations.
• World-Class Amenities: 24Hrs Backup Electricity, CCTV Cameras, Covered Car Parking, Gas Pipeline, Landscaped Garden, Lift, Rain Water Harvesting, Security Personnel and Solar Water Heating.
Why Choose Asha Rathna ?.
Seamless Connectivity Asha Rathna provides excellent road connectivity to key areas of Mangalore, With upcoming metro lines, commuting will become even more convenient. Residents are just a short drive from essential amenities, making day-to-day life hassle-free.
Luxurious, Sustainable, and Convenient Living .
Asha Rathna redefines luxury living by combining eco-friendly features with high-end amenities in a prime location. Whether you’re a working professional seeking proximity to IT hubs or a family looking for a spacious, serene home, this project has it all.
Visit Asha Rathna Today! Find your dream home at Hoigebail, Urva, Mangalore, Karnataka, INDIA.. Experience the perfect blend of luxury, sustainability, and connectivity.
Asha Infra Developers is committed to provide innovative real estate products. The group’s mission of ‘Thinking Ahead’ reverberates with the entire value chain. It offer residential condominiums, row houses, villas, our key differentiator is well designed infrastructure, such as wide internal roads, adequate car parks for residents and their visitors, large open green spaces, effective security systems, high quality building materials, in all our projects. In a short time the group with the spirit of innovation, has carved a niche for itself as an industry benchmark for quality, customer satisfaction, robust engineering, in-house research, uncompromising business ethics, unwavering commitment to values and transparency in every aspect of its dealings. The Asha Group is a professionally managed organization comprising design, architecture, engineering, legal, sales and marketing.
Bhoomika Towers, 3rd Floor, Bendoorwell, Mangalore-575002, Karnataka, INDIA.
Projects in Mangalore
Completed Projects |The project is located in Hoigebail, Urva, Mangalore, Karnataka, INDIA.
Flat Size in the project is 1000
Yes. Asha Rathna is RERA registered with id PRM/KA/RERA/1257/334/PR/171031/001404 (RERA)
The area of 2 BHK units in the project is 1000 sqft
The project is spread over an area of 0.13 Acres.
Price of 2 BHK unit in the project is Rs. 42 Lakhs