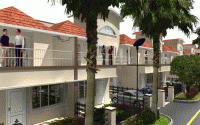By: Ashiana Housing Limited in Pali Road

Change your area measurement
MASTER PLAN
WALLS FINISH
Internal All internal walls will be plastered and finished with acrylic emulsion paint.
External Exquisitely designed classical exteriors finished in Terracoat/ Santaxmat.
FLOORING
Drawing/Dining Vitrified Tiles
Bedrooms Ceramic Tiles
Balconies Ceramic Tiles
MASTER TOILET
Wash Basin Wash basin with counter top.
TOILETS
Walls Ceramic Tiles upto a height of 7ft.
Flooring Ceramic Tiles
Fittings Wash basin with counter top, mirror, towel rail, and hot & cold water supply system, CP fitting of standard make.
Sanitary ware Vitreous white sanitaryware of standard make. Cistern will be of PVC.
KITCHEN
Flooring Ceramic tiles
Platform Working platform in black granite with stainless steel kitchen sink with provision for hot & cold water.
Wall 2 ft. Ceramic tiles dado above working platform with point for aquaguard.
WINDOWS Annodised aluminum windows with steel guard bar and 4mm thick float glass.
CHAUKHATS Folded steel section
DOORS
Main Door 35mm thick skin door polished/painted with two coats of synthetic enamel paint & Magic eye.
Other Door 35mm thick skin doors painted with two coats of synthetic enamel paint.
ELECTRICAL
Fittings Modular electrical switches and sockets.
Wiring All electrical wiring in concealed conduits with copper wires. Convenient provision and distribution of light and power plugs.
WATER SUPPLY Water distribution in the complex will be through overhead & underground tanks. The water connection will be taken from the concerned local authority.
GENERATOR Suitable capacity to provide 750 watts# emergency supply to each unit. Power back-up in other common areas, water pumps, STP etc.
TELEPHONE/TV In Drawing/Dining room and Master Bedroom.
STAIRCASE Flooring combination of tiles and marble.
OTHER FACILITIES Provision for Piped Gas* & DTH.Washing machine point with water inlet and outlet at a convenient location.
Introduction: Ashiana Amarbagh, is a sprawling luxury enclave of magnificent Villas in Jodhpur, elevating the contemporary lifestyle. These Residential Apartments in Jodhpur offers you the kind of life that rejuvenates you, the one that inspires you to live life to the fullest. Ashiana Amarbagh by Ashiana Housing Limited in Pali Road is meticulously designed with unbound convenience & the best of amenities and are an effortless blend of modernity and elegance. The builders of Ashiana Amarbagh understands the aesthetics of a perfectly harmonious space called ‘Home’, that is why the floor plan of Ashiana Amarbagh offers unique blend of spacious as well as well-ventilated rooms. Ashiana Amarbagh offers 3 BHK luxurious Villas in Jodhpur. The master plan of Ashiana Amarbagh comprises of unique design that affirms a world-class lifestyle and a prestigious accommodation in Villas in Jodhpur.
Amenities: The amenities in Ashiana Amarbagh comprises of Landscaped Garden, Swimming Pool, Club House, Badminton Court, Car Parking, 24Hr Backup Electricity, Drainage and Sewage Treatment, Multi-purpose Hall and Security.
Location Advantage: Location of Ashiana Amarbagh is a major plus for buyers looking to invest in property in Jodhpur. It is one of the most prestigious address of Jodhpur with many facilities and utilities nearby Pali Road .
Address: The address of Ashiana Amarbagh is Pali Road, Jodhpur, Rajasthan, INDIA..
Bank and Legal Approvals: Bank and legal approvals of Ashiana Amarbagh comprises of All Leading Banks, Jodhpur Development Authority.
The story of Ashiana is a saga of unabated growth and path breaking steps. Since 1979, Ashiana has built and delivered over 80 Lac sq. ft. of residential and commercial space in Bihar, Jharkhand, Haryana, Uttar Pradesh, Rajasthan and Delhi NCR. More importantly, we have moved 2500 families to our facilities and have established ourselves as a company that provides quality of construction, safety of investment and integrity of commitment.
#304, Southern Park, Plot No. D-2, Saket District Centre, Saket, Delhi-110017, INDIA.
The project is located in Pali Road, Jodhpur, Rajasthan, INDIA.
Villa sizes in the project range from 1278 sqft to 1611 sqft.
The area of 3 BHK apartments ranges from 1278 sqft to 1611 sqft.
The project is spread over an area of 2.30 Acres.
The price of 3 BHK units in the project ranges from Rs. 38 Lakhs to Rs. 80 Lakhs.