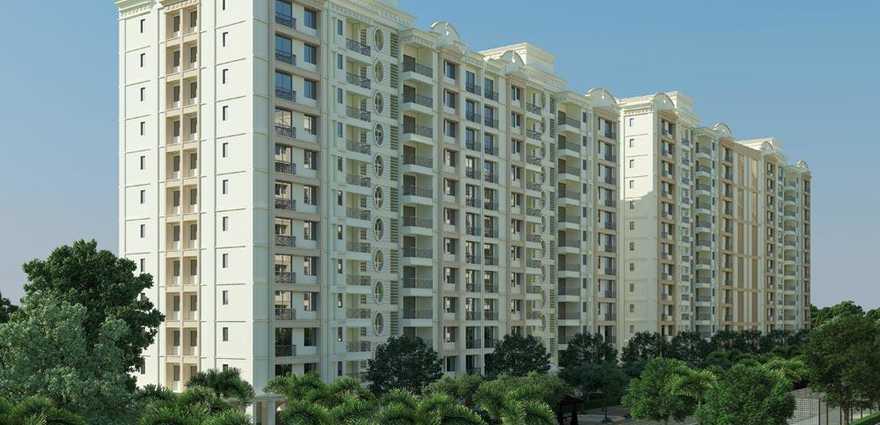By: Ashiana Housing Limited in Mango

Change your area measurement
MASTER PLAN
Structure
Earthquake resistance RCC Frame structure as per the design of structural consultant
Walls Finish
Internal : Acrylic Emulsion of pleasing shade of a reputed brand as per Architect's suggestions.
External : Exquisitely designed classical exteriors finished in acrylic/ Textured paint of reputed brand.
Flooring
Drawing/Dining : Vitrified Tiles
Bedrooms : Vitrified Tiles
Balconies : Ceramic Tiles
Master Toilet
Fittings : Jaquar or equivalent CP fiitings and semirecessed counter type wash basin with Chinaware of reputed brand, mirror, towel rail, sanitary ware of reputed company, health faucet in all toilets, glass curtain in master toilet.
Wash Basin : Jaquar or equivalent CP fiitings and semirecessed counter type wash basin with Chinaware of reputed brand.
Toilet
Walls : Ceramic Tiles up-to height of 7 ft.
Flooring : Ceramic Tiles
Fittings : Jaquar or equivalent CP fiitings.
Sanitary ware : sanitary ware of reputed company.
Hot & Cold Water : Provision for Hot & Cold Water supply in all Toilets
Dining Hall
Vitrified Tiles
Kitchen
Flooring : Ceramic Tiles
Platform : An L-shape platform in black granite with stainless steel sink with drain board
Wall : 2 ft. ceramic tiles dado above platform & Acrylic Emulsion of pleasing shade of a reputed brand as per Architect's suggestions
Windows
UPVC or annodised aluminum windows with 4mm thick clear float glass
Doors
Main Door : Main Door - 35 mm Skin Door fitted with night latch, magic eye, premium handles & video door phone security system.
Other Door : Other Door - 35 mm Skin Door with premium handles.
Handles : Premium handles
Electrical
Fittings : Convenient provision & distribution of light and power plugs and provision for electrical chimney above platform, gas pipe line and water purifier point in kitchen.
Wiring : All electrical wiring in concealed conduits with copper wires.
Water Supply
Ample Water Supply
Generator
Power backup in common areas and 750 watts in each apartment.
Telephone/TV
Points will be provided in drawing/dining room and in all bedrooms. Intercom facility will be provided.
Lift
Gear-less high speed lifts in each block with generator backup.
Air-Conditioning
Provision for A/C in all bedrooms and living room (no air conditioners are being provided.)
Piped Gas
Piped gas provision in the kitchen will be provided.
Other Facilities
Provision for washing machine point will be provided at suitable location.
SCHEDULE OF PAYMENTS
| Down Payment (D.P. Benefit @ 8% of Basic Cost) 10% |
| a. At the time of Booking 90% |
| b. Within 30 days of Booking |
| Progress Link Installment Plan 10% |
| a. At the time of booking 10% |
| b. Within 30 days of Booking 10% |
| c. On commencement of construction 10% |
| d. On laying of first roof 10% |
| e. On laying of third roof 10% |
| f. On laying of fifth roof 10% |
| g. On laying of seventh roof 10% |
| h. On laying of tenth roof 10% |
| i. On completion of outer plaster 5% |
| j. On completion of flooring 5% |
| k. One month before possession 5% |
Project Introduction:. Ashiana Anantara is an unmatched Residential property located in Mango, Jamshedpur. The project offers plenty of benefits that includes prime location, comfortable and lavish lifestyle, great amenities, healthy surroundings and high return.
Location Advantages:. Ashiana Anantara is strategically located and provides direct connectivity to nearly all other major points in and around Jamshedpur. It is one of the most reputable address of the city with easy access to many famed schools, shopping areas, hospitals, recreational areas, public gardens and several other public amenities.
Builder Information:. Ashiana Anantara is built by Ashiana Housing Limited. It's a leading group in real-estate market in Jamshedpur. The team of this builder group is known for its superior work and punctual delivery of high-end Residential Apartments developed precisely in accordance with the pre-defined specifications.
Units and interiors:. Ashiana Anantara offers 2 BHK and 3 BHK Apartments of many sizes. The magnitude of area included in this property vary depending on the number of BHK's. Ashiana Anantara is spread over an area of 9.54 acres with 10 floors. The master plan of Ashiana Anantara is designed in such a way that these Apartments comprises of wide space with proper ventilation at every corner of the house. The interiors are beautifully crafted with designer tiled floor, granite counter slab in kitchen, modern sanitary fittings in the bathroom and huge windows for proper sunlight.
Comforts and Amenities:. The amenities offered in Ashiana Anantara are 24Hrs Backup Electricity, Gated Community, Landscaped Garden, Maintenance Staff, Meditation Hall and Security Personnel. All these features together assure many choices to relax, revitalise and relish at own home. Apart from that, suitable security devices are installed to ensure safety to the residents 24*7.
Home-seekers can also go through updated photo galleries, floor plans, latest offers, reviews, builder info and locality info for better understanding of the project.
The story of Ashiana is a saga of unabated growth and path breaking steps. Since 1979, Ashiana has built and delivered over 80 Lac sq. ft. of residential and commercial space in Bihar, Jharkhand, Haryana, Uttar Pradesh, Rajasthan and Delhi NCR. More importantly, we have moved 2500 families to our facilities and have established ourselves as a company that provides quality of construction, safety of investment and integrity of commitment.
#304, Southern Park, Plot No. D-2, Saket District Centre, Saket, Delhi-110017, INDIA.
The project is located in Kolkata Highway NH-33, Mango, Jamshedpur, Jharkhand, INDIA.
Apartment sizes in the project range from 1180 sqft to 1420 sqft.
The area of 2 BHK units in the project is 1180 sqft
The project is spread over an area of 9.54 Acres.
Price of 3 BHK unit in the project is Rs. 49.7 Lakhs