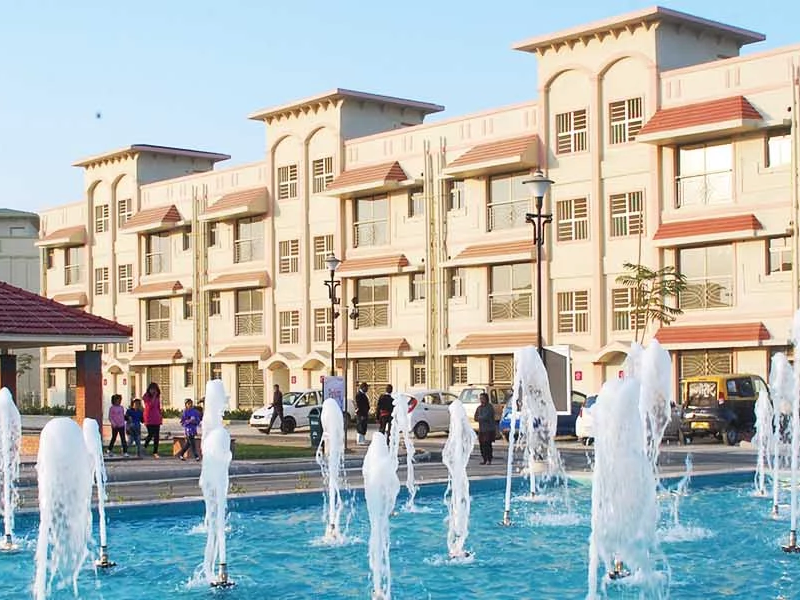By: Ashiana Housing Limited in Sitapura




Change your area measurement
MASTER PLAN
STRUCTURE:
LIVING/ DINING/ LOBBY
BEDROOMS
KITCHEN
BATHROOM
BALCONY
ELECTRICAL WORK
TELEPHONE/T.V.
PIPED LPG
GENERATOR
AIR-CONDITIONING
OTHER FACILITIES
Ashiana Gulmohar Gardens Phase IV – Luxury Living on Sitapura, Jaipur.
Ashiana Gulmohar Gardens Phase IV is a premium residential project by Ashiana Housing Limited, offering luxurious Apartments for comfortable and stylish living. Located on Sitapura, Jaipur, this project promises world-class amenities, modern facilities, and a convenient location, making it an ideal choice for homeowners and investors alike.
This residential property features 55 units spread across 2 floors, with a total area of 26.99 acres.Designed thoughtfully, Ashiana Gulmohar Gardens Phase IV caters to a range of budgets, providing affordable yet luxurious Apartments. The project offers a variety of unit sizes, ranging from 696 to 927 sq. ft., making it suitable for different family sizes and preferences.
Key Features of Ashiana Gulmohar Gardens Phase IV: .
Prime Location: Strategically located on Sitapura, a growing hub of real estate in Jaipur, with excellent connectivity to IT hubs, schools, hospitals, and shopping.
World-class Amenities: The project offers residents amenities like a 24Hrs Water Supply, 24Hrs Backup Electricity, Badminton Court, Basket Ball Court, Billiards, CCTV Cameras, Club House, Coffee Shop, Covered Car Parking, Entrance Gate With Security Cabin, Fire Safety, Gated Community, Gym, Indoor Games, Jogging Track, Landscaped Garden, Lawn, Lift, Party Area, Play Area, Rain Water Harvesting, Security Personnel, Solar System, Swimming Pool, Tennis Court, Vastu / Feng Shui compliant, Waste Management, Multipurpose Hall, Sewage Treatment Plant and Mini Theater and more.
Variety of Apartments: The Apartments are designed to meet various budget ranges, with multiple pricing options that make it accessible for buyers seeking both luxury and affordability.
Spacious Layouts: The apartment sizes range from from 696 to 927 sq. ft., providing ample space for families of different sizes.
Why Choose Ashiana Gulmohar Gardens Phase IV? Ashiana Gulmohar Gardens Phase IV combines modern living with comfort, providing a peaceful environment in the bustling city of Jaipur. Whether you are looking for an investment opportunity or a home to settle in, this luxury project on Sitapura offers a perfect blend of convenience, luxury, and value for money.
Explore the Best of Sitapura Living with Ashiana Gulmohar Gardens Phase IV?.
For more information about pricing, floor plans, and availability, contact us today or visit the site. Live in a place that ensures wealth, success, and a luxurious lifestyle at Ashiana Gulmohar Gardens Phase IV.
The story of Ashiana is a saga of unabated growth and path breaking steps. Since 1979, Ashiana has built and delivered over 80 Lac sq. ft. of residential and commercial space in Bihar, Jharkhand, Haryana, Uttar Pradesh, Rajasthan and Delhi NCR. More importantly, we have moved 2500 families to our facilities and have established ourselves as a company that provides quality of construction, safety of investment and integrity of commitment.
#304, Southern Park, Plot No. D-2, Saket District Centre, Saket, Delhi-110017, INDIA.
The project is located in Tonk Road, Sitapura, Jaipur, Rajasthan, INDIA.
Apartment sizes in the project range from 696 sqft to 927 sqft.
Yes. Ashiana Gulmohar Gardens Phase IV is RERA registered with id RAJ/P/2019/916 (RERA)
The area of 2 BHK apartments ranges from 696 sqft to 868 sqft.
The project is spread over an area of 26.99 Acres.
The price of 2 BHK units in the project ranges from Rs. 33.41 Lakhs to Rs. 41.66 Lakhs.