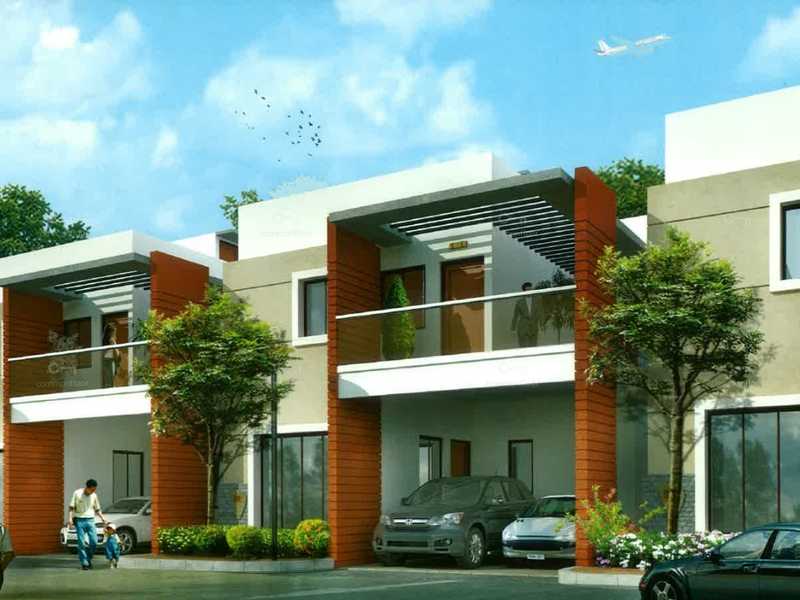



Change your area measurement
MASTER PLAN
STRUCTURE: RCC framed Structure with concrete block masonry.
Portico/Car park: Heavy duty paver tiles.
Master bedroom: Wooden flooring & skirting.
Bedrooms & Family room: Vitrified tile flooring & skirting
Kitcen: Vitrified tile flooring. Polished Granite cooking platform, SS sink & drain board with 2’0” ceramic tile dado above platform.
Toilets: Superior quality ceramic tile flooring & wall tiling up to 7’0”. Jaguar or equivalent C.P. fittings. Good quality white colour sanitary fixtures with hot & cold shower mixers
Doors: Main door in Teakwood & other door of factory pressed skin doors, with good quality hardware of S.S/brass finish
Windows: Glazed UPVC or powder coated Aluminium sliding windows with guard bars
Balconies/sit outs/utility: Superior quality ceramic tile flooring SS handrail with glass panel for front balcony
Painting Premium emulsion paint for internal walls, Anti fungal paint for external walls
Electrical: Adequate nos of light, fan & socket points. Telephone & TV in all bedrooms & living. AC points in all bedrooms. Provision for washing machine point in utility & water purifier pt in kitchen, Geyser& exhaust points in toilets. Electrical wiring with copper cables of reputed make & modular switches of Roma or equivalent make.
Power/water: KPTCL supply. Stand by generator back-up supply up to 1000 watts per villa. Uninterrupted water supply through underground sump tank & overhead tanks. Provision for solar hot water system for each villa.
Discover the perfect blend of luxury and comfort at Ashish Villas, where each Villas is designed to provide an exceptional living experience. nestled in the serene and vibrant locality of Devanahalli, Bangalore.
Prime Location with Top Connectivity Ashish Villas offers 3 BHK and 4 BHK Villas at a flat cost, strategically located near Devanahalli, Bangalore. This premium Villas project is situated in a rapidly developing area close to major landmarks.
Key Features: Ashish Villas prioritize comfort and luxury, offering a range of exceptional features and amenities designed to enhance your living experience. Each villa is thoughtfully crafted with modern architecture and high-quality finishes, providing spacious interiors filled with natural light.
• Location: Devanahalli, Bangalore, Karnataka, INDIA.
• Property Type: 3 BHK and 4 BHK Villas.
• Project Area: 2.00 acres of land.
• Total Units: 29.
• Status: completed.
• Possession: project expected to be done shortly.
No. 56/2, Opposite Keerthi Gardenia, Behind Vibgyor School, Varthur Road, Thubarahalli, Bangalore-560066, Karnataka, INDIA.
The project is located in Devanahalli, Bangalore, Karnataka, INDIA.
Villa sizes in the project range from 1555 sqft to 3330 sqft.
The area of 4 BHK apartments ranges from 2650 sqft to 3330 sqft.
The project is spread over an area of 2.00 Acres.
The price of 3 BHK units in the project ranges from Rs. 77.75 Lakhs to Rs. 1.17 Crs.