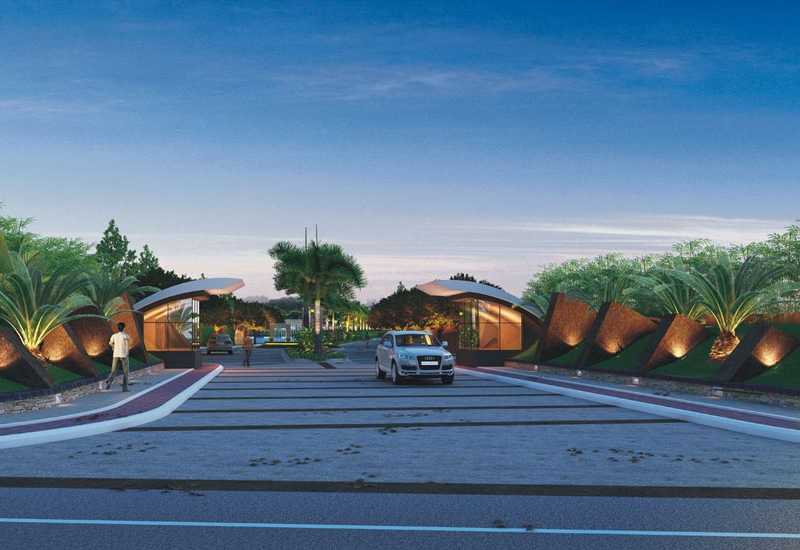By: Ashiyana Group in Kanadia road




Change your area measurement
MASTER PLAN
Discover the perfect blend of luxury and comfort at Ashiyana The Urban Meadows, where each Villas is designed to provide an exceptional living experience. nestled in the serene and vibrant locality of Kanadia road, Indore.
Prime Location with Top Connectivity Ashiyana The Urban Meadows offers 3 BHK and 4 BHK Villas at a flat cost, strategically located near Kanadia road, Indore. This premium Villas project is situated in a rapidly developing area close to major landmarks.
Key Features: Ashiyana The Urban Meadows prioritize comfort and luxury, offering a range of exceptional features and amenities designed to enhance your living experience. Each villa is thoughtfully crafted with modern architecture and high-quality finishes, providing spacious interiors filled with natural light.
• Location: Kanadia Road, Indore, Madhya Pradesh, INDIA..
• Property Type: 3 BHK and 4 BHK Villas.
• Project Area: 13.00 acres of land.
• Total Units: 143.
• Status: completed.
• Possession: Aug-2017.
No. 505, Marine Chambers, 5th Floor, New Marine Lines, Mumbai, Maharashtra, INDIA.
Projects in Indore
Completed Projects |The project is located in Kanadia road, Indore, Madhya Pradesh, INDIA.
Flat Size in the project is 3755
Yes. Ashiyana The Urban Meadows is RERA registered with id P-IND-17-108 (RERA)
The area of 4 BHK units in the project is 3755 sqft
The project is spread over an area of 13.00 Acres.
Price of 3 BHK unit in the project is Rs. 90 Lakhs