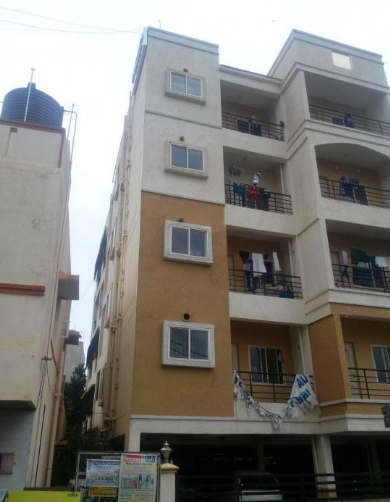By: Ashrith Shelters Pvt Ltd in Begur




Change your area measurement
MASTER PLAN
Structure:
RCC framed structure.
Walls:
6′ Cement blocks fcv External Walls & 4 Cement blocks for internal walls.
Doors:
Main doors – Teak wood frame wth modular skin doors Bedroom Doors Herne Salwood frame with modular doors Toilets PVC Doors.
Windows:
3 track powder coated Aluminium windows with safety grills.
Flooring:
Vitrified flooring for Hall, Dining, Kitchen. Bedrooms & Balconies.
Kitchen:
Granite platform with stainless steel sink. Ceramic tiles dado upto
2ft height above the platform.
Electrical Work:
nth branded modular SwitchesnAnchor 1 GM copper wiring & Sockets.
Toilets:
Anti Skid Wes flaying with glazed the dado upto TOcheight with Kildare CP fittings and Colour sanitary ware with provision for Geysers.
Finishing:
Emulsion paint for internal walls and polish for wood & Enamel paint for wood and steel gnIls. exterior orth Cement paint.
Water Supply:
Water supply from BORE WELL with Overhead tank & sump.
Car Parking:
Exclusive Covered Car Parking at basement
TN. & Telephone:
Individual TV. & Telephone Point in Living & Pilaster bedroom.
Compound Wall & Gates:
Gates shall be provided after allotment of parking depending
upon convenience of parking.
Lift Facility:
One Lift of minimum b passenger capacity
Generator:
Power backup for Individual flat (All Lighting point). Comm, area. botevrell & Lift.
Intercom:
Every house will be connected to security through intercom.
Ashrith SLV Pride: Premium Living at Begur, Bangalore.
Prime Location & Connectivity.
Situated on Begur, Ashrith SLV Pride enjoys excellent access other prominent areas of the city. The strategic location makes it an attractive choice for both homeowners and investors, offering easy access to major IT hubs, educational institutions, healthcare facilities, and entertainment centers.
Project Highlights and Amenities.
This project, spread over 2.00 acres, is developed by the renowned Ashrith Shelters Pvt Ltd. The 32 premium units are thoughtfully designed, combining spacious living with modern architecture. Homebuyers can choose from 2 BHK luxury Apartments, ranging from 952 sq. ft. to 1036 sq. ft., all equipped with world-class amenities:.
Modern Living at Its Best.
Floor Plans & Configurations.
Project that includes dimensions such as 952 sq. ft., 1036 sq. ft., and more. These floor plans offer spacious living areas, modern kitchens, and luxurious bathrooms to match your lifestyle.
For a detailed overview, you can download the Ashrith SLV Pride brochure from our website. Simply fill out your details to get an in-depth look at the project, its amenities, and floor plans. Why Choose Ashrith SLV Pride?.
• Renowned developer with a track record of quality projects.
• Well-connected to major business hubs and infrastructure.
• Spacious, modern apartments that cater to upscale living.
Schedule a Site Visit.
If you’re interested in learning more or viewing the property firsthand, visit Ashrith SLV Pride at Off Hosur Main Road, Chikkathogur, Begur, Bangalore, Karnataka, INDIA.. Experience modern living in the heart of Bangalore.
#111, 6th Cross, 6th Block, Near Koramangala Club, Koramangala, Bangaluru 560095, Karnataka, INDIA.
Projects in Bangalore
Completed Projects |The project is located in Off Hosur Main Road, Chikkathogur, Begur, Bangalore, Karnataka, INDIA.
Apartment sizes in the project range from 952 sqft to 1036 sqft.
The area of 2 BHK apartments ranges from 952 sqft to 1036 sqft.
The project is spread over an area of 2.00 Acres.
The price of 2 BHK units in the project ranges from Rs. 38 Lakhs to Rs. 39.5 Lakhs.