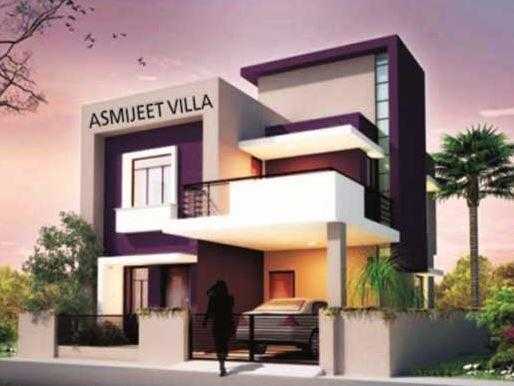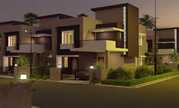

Change your area measurement
MASTER PLAN
|
1 |
Structure | All Types of R.C.C Structure (Columns beams Lintels Chaijas & Slabs) shall be M-15& M-20 grade of concrete having red brick wall. |
|---|---|---|
|
2 |
Brick Work | K.B/ Concrete Block/ fly ash Bricks. |
|
3 |
Door & Hardwares | All doorframes shall be of sal wood of suitable section. All doors are flush door with laminated finished. Main door panel is with an aye piece & Godrej lock. Hardware fittings are of reputed brand. Toilet doors are readymade PVC doors. |
|
4 |
Kitchen |
Cooking Platform is of Granite, stainless steel & designer range of ceramic tiles cladding up 2’ height. |
|
5 |
Toilets |
Designer ceramic tiles cladding up to 7’ high with premium quality c.p fitting, concealed PVC pipes networking European W/C with cistem wash basin, mirror ,soap case, towel rail etc. in both the toilets. |
|
6 |
Windows | Power coated aluminium windows having sliding glass shutters M.S grills. |
|
7 |
Storage Space | Suitable spaces Suitable spaces & sizes shall be provided for Cuo-Boards. |
|
8 |
Wall |
All internalas walls inside the flats are finished with putty & distemper. External walls are finished with mixture of weather coat paints. |
|
9 |
Painting | All internal wall sare putty finished with one coat of primer and weather coat in Exterior walls. |
|
10 |
Flooring | All Floors are of tiles(600mm x 600mm Size designer range vitrified tiles) Corridors, lobby & staircase are combination of vitrified tiles. |
|
11 |
Electricals | Fire resistant insulated copper wire/ cable in concealed conduits. Switches % Sockets of Modular range. A.C. Points in all Bed Rooms. |
|
12 |
Dianing Hall |
Ceramics tiles classing above the W.C counter to (up to 4’high) mirror,soap,towel rail. |
Discover the perfect blend of luxury and comfort at Asmijeet Villa, where each Villas is designed to provide an exceptional living experience. nestled in the serene and vibrant locality of Satyabhampur, Bhubaneswar.
Prime Location with Top Connectivity Asmijeet Villa offers 3 BHK Villas at a flat cost, strategically located near Satyabhampur, Bhubaneswar. This premium Villas project is situated in a rapidly developing area close to major landmarks.
Key Features: Asmijeet Villa prioritize comfort and luxury, offering a range of exceptional features and amenities designed to enhance your living experience. Each villa is thoughtfully crafted with modern architecture and high-quality finishes, providing spacious interiors filled with natural light.
• Location: Tankapani Road, Ranga Bazzar, Satyabhampur, Bhubaneswar, Odisha, INDIA..
• Property Type: 3 BHK Villas.
• Project Area: 2.58 acres of land.
• Total Units: 47.
• Status: completed.
• Possession: Jun-2019.
Asmijeet Infrastructure Pvt. Ltd. a professionally managed real estate & construction company activity involved in engineering & construction of multistored buildings, apartments, duplex and commercial complexes. The basic principle in Asmijeet is to render optimum services to its Customers and meeting their needs in the possible manner. And perhaps it is this personal touch that speaks of the dedication to the customers.
In Housing Asmijeet is the name, when one thinks of quality construction. Timely delivery & arranging housing finance to asping clients.
Our All projects ensure high quality construction, proper communication & sewerage facilities & excellent address of finest living at affordable costs.
Plot No. 263/869, Near Sai Mandir, Tankapani Road, Bhubaneswar-751018, Odisha, INDIA.
Projects in Bhubaneswar
Ongoing Projects |The project is located in Tankapani Road, Ranga Bazzar, Satyabhampur, Bhubaneswar, Odisha, INDIA.
Flat Size in the project is 1700
The area of 3 BHK units in the project is 1700 sqft
The project is spread over an area of 2.58 Acres.
The price of 3 BHK units in the project ranges from Rs. 53 Lakhs to Rs. 60 Lakhs.