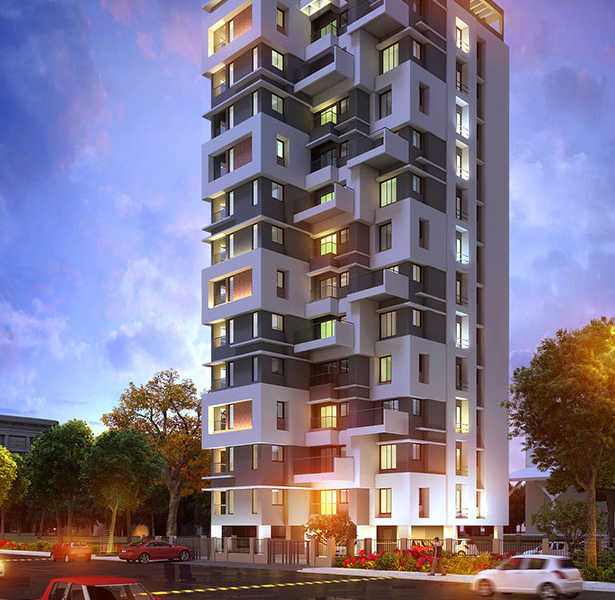By: Aspirations Group in Elgin




Change your area measurement
MASTER PLAN
STRUCTURE :
APARTMENT :
DOORS :
PAINTING :
TELEPHONE/INTERCOM FACILITY :
BACK UP GENERATOR :
COMMON AREA :
TOILETS :
WINDOWS :
ELECTRICAL :
LIFT :
SECURITY SYSTEMS :
Welcome to Aspirations Aloft, an abode of magnificent Apartments with all modern features required for a soulful living. Nestled amidst a posh locality, Elgin in Kolkata, this Residential haven flaunts a resort-like environment that effectively eases off the day's tiredness and makes you discover the difference between a concrete house and a loving home. The builders of the project, Aspirations Group have ensured that all homes at Aspirations Aloft offer privacy and exclusivity to its inhabitants. It is a place that sets a contemporary lifestyle for its residents. The Aspirations Aloft offers 28 luxurious, environmental friendly 4 BHK beautiful houses.
The Aspirations Aloft is meticulously designed and exclusively planned with world class amenities and top line specifications such as 24Hrs Water Supply, 24Hrs Backup Electricity, CCTV Cameras, Club House, Community Hall, Covered Car Parking, Earthquake Resistant, Fire Safety, Gym, Intercom, Jogging Track, Landscaped Garden, Lift, Play Area, Security Personnel and Swimming Pool.
Aspirations Aloft Wise The project is situated at Kolkata. City Elgin.
2B & 2C, Mahendra Road, Kolkata-700025, West Bengal, INDIA.
Projects in Kolkata
Completed Projects |The project is located in 14, Shakespeare Sarani, Elgin, Kolkata, West Bengal, INDIA
Apartment sizes in the project range from 2315 sqft to 2550 sqft.
Yes. Aspirations Aloft is RERA registered with id HIRA/P/KOL/2019/000438 (RERA)
The area of 4 BHK apartments ranges from 2315 sqft to 2550 sqft.
The project is spread over an area of 0.48 Acres.
3 BHK is not available is this project