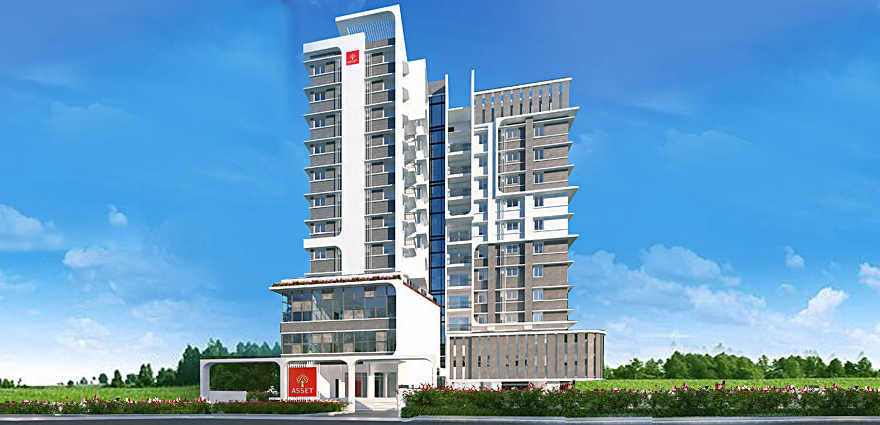By: Asset Homes Pvt. Ltd. in Peringavu

Change your area measurement
MASTER PLAN
RCC foundations designed to suit the soil strata.
Reinforced cement concrete frame with solid cement blocks in fill walls.
Earthquake resistance for Zone 3.
Designed ceramic/glazed wall wall tile cladding in bathrooms up to false ceiling height. Ceramic tiles till upto 2 ft from counter top for kitchen and wash counters.
Granite kitchen counter, single bowl stainless steel sink with drain board. Provision for exhaust fan.
White sanitary ware including European water closet and wash basin. Good quality taps, mixer, shower and towel rods.
Best quality hardware.
Decorative panelled main entrance door in teakwood with teakwood frames and designed teakwood shutter.
Factory made pre-hung doors laminated/moulded/ flushshutters for bedrooms and toilets.
Fully glazed, poweder-coated aluminium windows with M. S. grills.
Putty finished emulsion paint for internal walls and enamel paint for doors and window grills, external walls will be emulsion painted.
Concealed copper wiring. Adequate light points, fan points, 5 amps and 15 amps points, etc. with independent meters for each flat. Modular type switches. Provision for cable TV and telephone point in living room and intercom point in master bedroom. Generator backup up to 1200 watts per apartment.
Asset Galleria: Premium Living at Peringavu, Thrissur.
Prime Location & Connectivity.
Situated on Peringavu, Asset Galleria enjoys excellent access other prominent areas of the city. The strategic location makes it an attractive choice for both homeowners and investors, offering easy access to major IT hubs, educational institutions, healthcare facilities, and entertainment centers.
Project Highlights and Amenities.
This project, spread over 0.43 acres, is developed by the renowned Asset Homes Pvt. Ltd.. The 45 premium units are thoughtfully designed, combining spacious living with modern architecture. Homebuyers can choose from 2 BHK and 3 BHK luxury Apartments, ranging from 1108 sq. ft. to 2163 sq. ft., all equipped with world-class amenities:.
Modern Living at Its Best.
Whether you're looking to settle down or make a smart investment, Asset Galleria offers unparalleled luxury and convenience. The project, launched in Apr-2017, is currently completed with an expected completion date in Apr-2023. Each apartment is designed with attention to detail, providing well-ventilated balconies and high-quality fittings.
Floor Plans & Configurations.
Project that includes dimensions such as 1108 sq. ft., 2163 sq. ft., and more. These floor plans offer spacious living areas, modern kitchens, and luxurious bathrooms to match your lifestyle.
For a detailed overview, you can download the Asset Galleria brochure from our website. Simply fill out your details to get an in-depth look at the project, its amenities, and floor plans. Why Choose Asset Galleria?.
• Renowned developer with a track record of quality projects.
• Well-connected to major business hubs and infrastructure.
• Spacious, modern apartments that cater to upscale living.
Schedule a Site Visit.
If you’re interested in learning more or viewing the property firsthand, visit Asset Galleria at Aswini Junction, Peringavu, Thrissur, Kerala, INDIA.. Experience modern living in the heart of Thrissur.
Asset Homes Pvt. Ltd. is a leading player in Kochi real estate industry. Everyone dreams to have their own home & they help many of them to make their dreams come true. They build each home painstakingly, with focus on Quality, Useful detailing & ensure Value for money. They desire to earn people's trust and confidence while they create whenever they launch their new product and services.
No. XV/246C, "Asset Centrale", NH Bypass Kundanoor Jn, Maradu, Kochi, Kerala, INDIA.
The project is located in Aswini Junction, Peringavu, Thrissur, Kerala, INDIA.
Apartment sizes in the project range from 1108 sqft to 2163 sqft.
Yes. Asset Galleria is RERA registered with id K-RERA/PRJ/081/2020 (RERA)
The area of 2 BHK apartments ranges from 1108 sqft to 1168 sqft.
The project is spread over an area of 0.43 Acres.
The price of 3 BHK units in the project ranges from Rs. 1.03 Crs to Rs. 1.41 Crs.