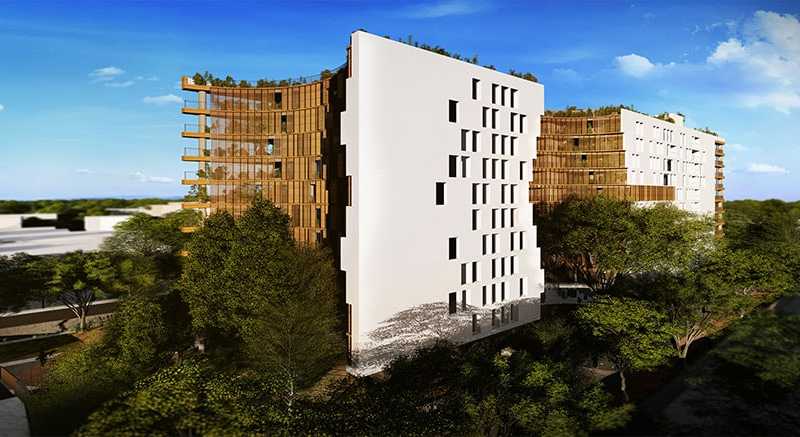



Change your area measurement
MASTER PLAN
Civil
STRUCTURE
Seismic resistant RCC structure with concrete block walls for basements, main building, clubhouse and other amenities.
DOOR
European make engineered wooden doors.
Main Door
8 feet height engineered wooden doors with veneer and polish.
Internal & Toilet Doors
Engineered wooden doors with laminate finish.
All Doors
Full width jamb (with architrave).
Yale/European or equivalent hardware.
Acoustic EPDM gasket (for noise reduction).
Note: The above door specifications are not applicable to the Maid's Room.
WINDOWS
3 Track UPVC windows with SS Mosquito mesh.
FLOORING & WALL CLADDING
Spanish porcelain tiles or equivalent and Spanish laminated wooden finish or equivalent flooring.
Living, Dining & Kitchen : Spanish porcelain tiles.
All Bedrooms
Spanish porcelain tiles or equivalent or Spanish laminated wooden finish flooring.
Bathroom
Floor - Spanish slip resistant ceramic tiles.
Walls - Spanish ceramic tiles.
Balcony
Wooden finish ceramic tiles.
Maid's Room & Utility Area
Indian ceramic tiles.
INTERNAL RAILING
Balcony :MS Railings with enamel paint finish or SS with glass balustrades.
Combination of openable and fixed louvres in balconies.
PAINT
Internal Walls : Acrylic emulsion.
External Walls : Exterior grade acrylic emulsion.
Ceiling : Finished with acrylic emulsion.
FALSE CEILING
Grid false ceiling with PVC coated tiles and shadow channels in all bathrooms.
Plumbing, Electrical & Services
CP, SANITARY FITTING & FIXTURES
Kohler or equivalent water efficient CP fixtures and sanitary fittings.
Jaquar or equivalent make dual flush system.
Anti-bacterial coated soft close seat covers for EWC.
ELECTRICAL FITTINGS
Schneider switches or equivalent.
Telephone and data cabling through FTTH.
Schneider or equivalent make distribution boards.
RCCB incomer for overload and earth leakage protection.
ELECTRICAL POINTS
Provision of electrical points for refrigerator, hob, chimney, washing machine, dryer with 2 additional plug points.
TV point in living room and all bedrooms.
AC point for all bedrooms, living and dining areas.
GRID POWER & BACKUP POWER
EB Power - 3 BHK - 7 KW, 4 BHK - 10 KW.
DG Power backup units, 50% of EB and common areas.
100% backup for lighting circuits, lifts, and utilities.
SERVICES
Water Treatment Plant.
Sewage Treatment Plant.
Organic Waste Converter.
ELEVATORS
Two elevators per core - 13 & 10 passenger capacity.
SAFETY & SECURITY
Provision for Video Door Phones.
Common area surveillance.
Fire rated doors at fire escape staircases.
Green Features
WATER CONSERVATION
Dual piping system & dual flush system for sanitary purposes.
Landscapes maintained through recycled water.
Water efficient fixtures.
Rain water harvesting.
Ground water recharge.
ENERGY CONSERVATION
Solar heated water for select bathrooms.
Energy efficient lights in common areas.
Timer adjusted street lights.
SOLID WASTE MANAGEMENT
Segregation at source.
Organic waste converter room.
Assetz 38 & Banyan – Luxury Apartments with Unmatched Lifestyle Amenities.
Key Highlights of Assetz 38 & Banyan: .
• Spacious Apartments : Choose from elegantly designed 3 BHK and 4 BHK BHK Apartments, with a well-planned 10 structure.
• Premium Lifestyle Amenities: Access 38 lifestyle amenities, with modern facilities.
• Vaastu Compliant: These homes are Vaastu-compliant with efficient designs that maximize space and functionality.
• Prime Location: Assetz 38 & Banyan is strategically located close to IT hubs, reputed schools, colleges, hospitals, malls, and the metro station, offering the perfect mix of connectivity and convenience.
Discover Luxury and Convenience .
Step into the world of Assetz 38 & Banyan, where luxury is redefined. The contemporary design, with façade lighting and lush landscapes, creates a tranquil ambiance that exudes sophistication. Each home is designed with attention to detail, offering spacious layouts and modern interiors that reflect elegance and practicality.
Whether it's the world-class amenities or the beautifully designed homes, Assetz 38 & Banyan stands as a testament to luxurious living. Come and explore a life of comfort, luxury, and convenience.
Assetz 38 & Banyan – Address Old Madras Road, C V Raman Nagar, Bangalore, Karnataka, INDIA..
Welcome to Assetz 38 & Banyan , a premium residential community designed for those who desire a blend of luxury, comfort, and convenience. Located in the heart of the city and spread over 1.10 acres, this architectural marvel offers an extraordinary living experience with 38 meticulously designed 3 BHK and 4 BHK Apartments,.
Assetz House, No. 30, Crescent Road, Bangalore – 560001, Karnataka, INDIA.
The project is located in Old Madras Road, CV Raman Nagar, Bangalore, Karnataka, INDIA.
Apartment sizes in the project range from 2676 sqft to 3695 sqft.
Yes. Assetz 38 & Banyan is RERA registered with id PRM/KA/RERA/1251/446/PR/180406/001493 (RERA)
The area of 4 BHK units in the project is 3695 sqft
The project is spread over an area of 1.10 Acres.
The price of 3 BHK units in the project ranges from Rs. 3.74 Crs to Rs. 3.8 Crs.