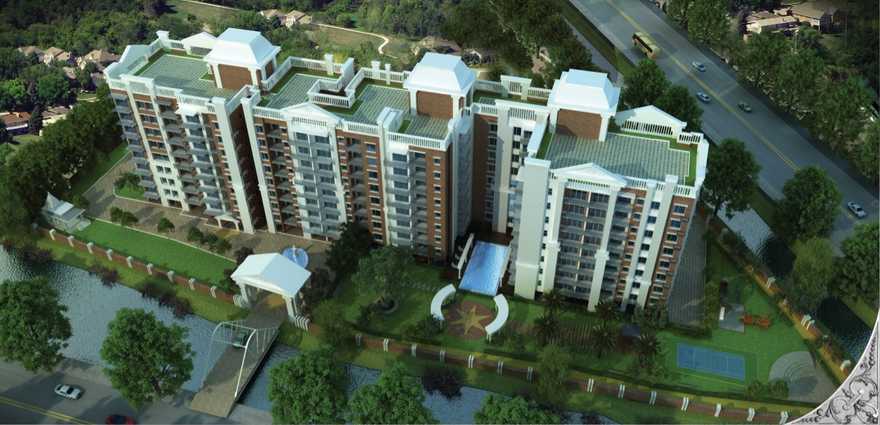
Change your area measurement
MASTER PLAN
STRUCTURE
RCC framed structure designed for sesmic forces standing on 25feet thickness raft foundation with stone pile
WALL FINISH
Internal : 115mm thick with POP finished. All wall to be made of AAC block to provide excellent thermal insulation.
External: 230mm thick with emulsion and brick tiles finish.
FLOORING
Master Bedroom:Wooden Flooring
Other Room & Dinning:Vitrified Tiles
Kitchen:Anti skid tiles and exclusive design ceramic wall tiles dado upto 2'.6" height.
Toilets:Anti skid tiles and exclusive design ceramic wall tiles dado upto door height
Balcony:Anti skid tiles
DOORS
Entrance Door:Hardwood Flush Shutter
Internal Doors:Flush Door
WINDOWS
Anodized Aluminum Sliding Windows
BATHROOM
Sanitary fitting:Jaguar or equivalent makes.
C P Fitting:Jaguar or equivalent makes.
Sink:Granite Platform with Stainless Steel Sink.
C P Fitting:Jaguar or equivalent makes.
ELECTRICAL FITTINGS
Superior quality concealed FRLS copper wires with ISI quality modular switches.
Adequate points of light, Fan and plug in bedroom, kitchen & Toilet
Provision for exhaust fan in kitchen & bathroom.Provision for Geyser in bathroom.
Provision for Micro-oven, Washing Machine, Chimney, Water Purifier, refrigerator and other home appliances.
Telephone & TV points in Living dinning & bedrooms.
Prelaid conduit in all room for drawing DTH cable from Roof top.
Provision for safe & easy installation of AC in all bedroom, Living & dinning area.
Astha Prestige – Luxury Apartments in Fatasil Ambari, Guwahati.
Astha Prestige, located in Fatasil Ambari, Guwahati, is a premium residential project designed for those who seek an elite lifestyle. This project by RDB Realty & Infrastructure Ltd offers luxurious. 3 BHK and 4 BHK Apartments packed with world-class amenities and thoughtful design. With a strategic location near Guwahati International Airport, Astha Prestige is a prestigious address for homeowners who desire the best in life.
Project Overview: Astha Prestige is designed to provide maximum space utilization, making every room – from the kitchen to the balconies – feel open and spacious. These Vastu-compliant Apartments ensure a positive and harmonious living environment. Spread across beautifully landscaped areas, the project offers residents the perfect blend of luxury and tranquility.
Key Features of Astha Prestige: .
World-Class Amenities: Residents enjoy a wide range of amenities, including a Club House, Community Hall, Gym, Landscaped Garden, Play Area, Security Personnel, Swimming Pool and Tennis Court.
Luxury Apartments: Offering 3 BHK and 4 BHK units, each apartment is designed to provide comfort and a modern living experience.
Vastu Compliance: Apartments are meticulously planned to ensure Vastu compliance, creating a cheerful and blissful living experience for residents.
Legal Approvals: The project has been approved by , ensuring peace of mind for buyers regarding the legality of the development.
Address: Fatasil Ambari, Guwahati, Assam, INDIA..
Fatasil Ambari, Guwahati, INDIA.
For more details on pricing, floor plans, and availability, contact us today.
8/1 Lalbazar Street, Kolkata, Pin Code 700001, West Bengal, INDIA
Projects in Guwahati
Completed Projects |The project is located in Fatasil Ambari, Guwahati, Assam, INDIA.
Apartment sizes in the project range from 1729 sqft to 2375 sqft.
The area of 4 BHK apartments ranges from 2231 sqft to 2375 sqft.
The project is spread over an area of 1.00 Acres.
The price of 3 BHK units in the project ranges from Rs. 1.04 Crs to Rs. 1.21 Crs.