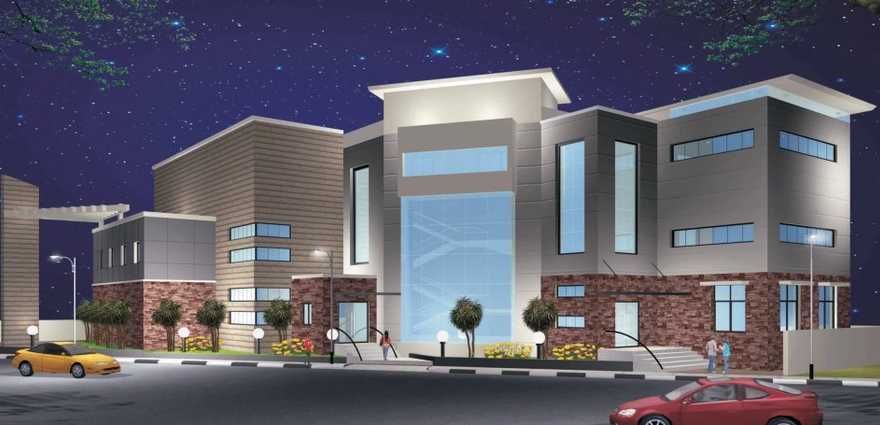
Change your area measurement
MASTER PLAN
Structure
RCC frame structure for main and sub-frame structure
Solid concrete blocks of 8, 6 & 4
Flooring
Premium vitrified tiles with 4 skirting
Staircase with 19 mm granite
Laminated wooden flooring in the home theatre room
Kitchen & Utility
19 mm granite counter top for kitchen platform with a single bowl stainless steel sink
Glazed tile dado up to 2 feet height for the kitchen platform
Non-skid flooring. Tiles in utilities in balconies.
Provision for installing a washing machine in utility area on the second floor
Toilets
Vitrified tiles for the toilets, wall till 7 feet high and flooring
Off-white sanitary fittings with wall mounted EWCs and wash basins
C.P. fittings from Jaquar or equivalent
Terrace
Waterproofing finished with non-skid tiles
Doors
Main door - Burma teakwood frame and teak panelled doors
All internal doors with pre-hanged polished veneer finished flush doors
Toilet doors - pre-hanged one side polished veneer and the other side laminated SS hardware
Windows - Three track UPVC windows with 5 mm thick plain glass with mosquito mesh shutter and casement windows
M/S grill with enamel paint
Painting
All electrical switches are of modular type
All cables are of FRL grade from branded company
Telephone/TV point in all rooms
Solar power back-up of half kilo watts (Phase 1 only)
Solar powered water heater from branded company (Phase 1 only)
Railings
Railings for internal staircase and balconies are of SS finish
Location Advantages:. The Astro Green Park Regency is strategically located with close proximity to schools, colleges, hospitals, shopping malls, grocery stores, restaurants, recreational centres etc. The complete address of Astro Green Park Regency is Green Park Regency Road, Choodasandra, Bangalore, Karnataka, INDIA.
.
Construction and Availability Status:. Astro Green Park Regency is currently completed project. For more details, you can also go through updated photo galleries, floor plans, latest offers, street videos, construction videos, reviews and locality info for better understanding of the project. Also, It provides easy connectivity to all other major parts of the city, Bangalore.
Units and interiors:. The multi-storied project offers an array of 3 BHK and 4 BHK RowHouses. Astro Green Park Regency comprises of dedicated wardrobe niches in every room, branded bathroom fittings, space efficient kitchen and a large living space. The dimensions of area included in this property vary from 2496- 3420 square feet each. The interiors are beautifully crafted with all modern and trendy fittings which give these RowHouses, a contemporary look.
Astro Green Park Regency is located in Bangalore and comprises of thoughtfully built Residential RowHouses. The project is located at a prime address in the prime location of Choodasandra.
Builder Information:. This builder group has earned its name and fame because of timely delivery of world class Residential RowHouses and quality of material used according to the demands of the customers.
Comforts and Amenities:.
# 117/1, Rakshitha Complex, 1st Floor, Near Wipro Corporate Office, Sarjapur Main Road, Bangalore - 560035, Karnataka, INDIA.
Projects in Bangalore
Completed Projects |The project is located in Green Park Regency Road, Choodasandra, Bangalore, Karnataka, INDIA.
RowHouse sizes in the project range from 2496 sqft to 3420 sqft.
The area of 4 BHK units in the project is 3420 sqft
The project is spread over an area of 6.11 Acres.
The price of 3 BHK units in the project ranges from Rs. 1.14 Crs to Rs. 1.39 Crs.