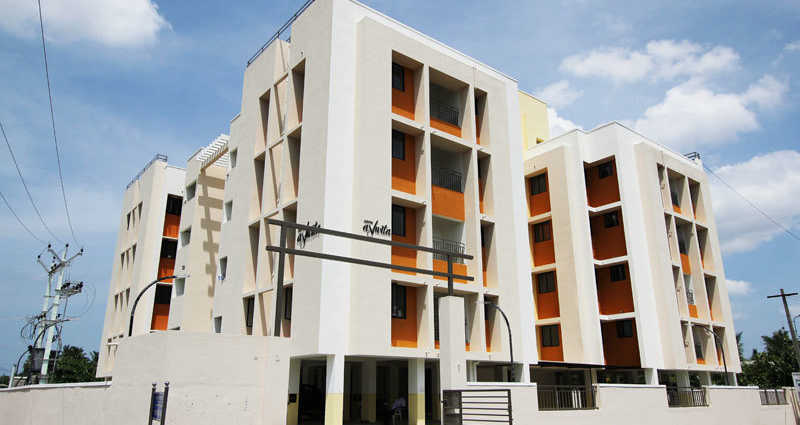
Change your area measurement
MASTER PLAN
Asvini Ashvita – Luxury Apartments in Siruseri, Chennai.
Asvini Ashvita, located in Siruseri, Chennai, is a premium residential project designed for those who seek an elite lifestyle. This project by Asvini Foundations Pvt Ltd offers luxurious. 2 BHK and 3 BHK Apartments packed with world-class amenities and thoughtful design. With a strategic location near Chennai International Airport, Asvini Ashvita is a prestigious address for homeowners who desire the best in life.
Project Overview: Asvini Ashvita is designed to provide maximum space utilization, making every room – from the kitchen to the balconies – feel open and spacious. These Vastu-compliant Apartments ensure a positive and harmonious living environment. Spread across beautifully landscaped areas, the project offers residents the perfect blend of luxury and tranquility.
Key Features of Asvini Ashvita: .
World-Class Amenities: Residents enjoy a wide range of amenities, including a Landscaped Garden, Play Area and Security Personnel.
Luxury Apartments: Offering 2 BHK and 3 BHK units, each apartment is designed to provide comfort and a modern living experience.
Vastu Compliance: Apartments are meticulously planned to ensure Vastu compliance, creating a cheerful and blissful living experience for residents.
Legal Approvals: The project has been approved by , ensuring peace of mind for buyers regarding the legality of the development.
Address: Semmanjeri, Siruseri, Chennai-603103, Tamil Nadu, INDIA..
Siruseri, Chennai, INDIA.
For more details on pricing, floor plans, and availability, contact us today.
13 / 7, Dhandapani Street, T.Nagar, Chennai - 600 017., Tamil Nadu, INDIA
Projects in Chennai
Completed Projects |The project is located in Semmanjeri, Siruseri, Chennai-603103, Tamil Nadu, INDIA.
Apartment sizes in the project range from 827 sqft to 1179 sqft.
The area of 2 BHK units in the project is 827 sqft
The project is spread over an area of 0.46 Acres.
Price of 3 BHK unit in the project is Rs. 5 Lakhs