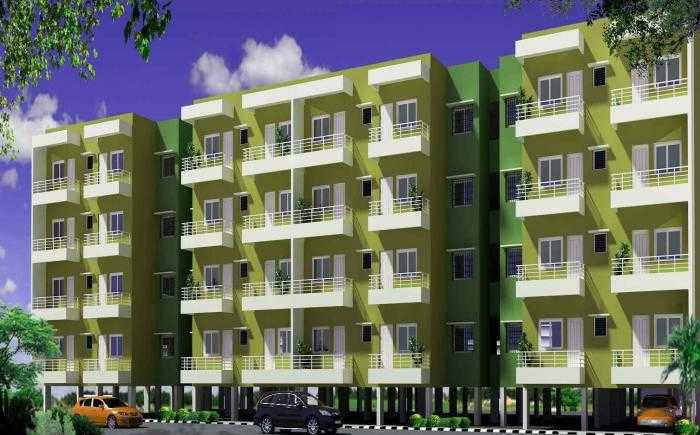



Change your area measurement
MASTER PLAN
Introduction: Aswani Sunshine, is a sprawling luxury enclave of magnificent Apartments in Bangalore, elevating the contemporary lifestyle. These Residential Apartments in Bangalore offers you the kind of life that rejuvenates you, the one that inspires you to live life to the fullest. Aswani Sunshine by Aswani Properties in Sarjapur Attibele Road is meticulously designed with unbound convenience & the best of amenities and are an effortless blend of modernity and elegance. The builders of Aswani Sunshine understands the aesthetics of a perfectly harmonious space called ‘Home’, that is why the floor plan of Aswani Sunshine offers unique blend of spacious as well as well-ventilated rooms. Aswani Sunshine offers 2 BHK and 3 BHK luxurious Apartments in Bangalore. The master plan of Aswani Sunshine comprises of unique design that affirms a world-class lifestyle and a prestigious accommodation in Apartments in Bangalore.
Amenities: The amenities in Aswani Sunshine comprises of 24Hrs Water Supply, 24Hrs Backup Electricity, Club House, Covered Car Parking, Gym, Landscaped Garden, Lift, Play Area, Rain Water Harvesting, Security Personnel, Swimming Pool and Waste Disposal.
Location Advantage: Location of Aswani Sunshine is a major plus for buyers looking to invest in property in Bangalore. It is one of the most prestigious address of Bangalore with many facilities and utilities nearby Sarjapur Attibele Road .
Address: The address of Aswani Sunshine is Suevey No.16/3, Near Indus International School, Attibele Sarjapura Road, Bangalore, Karnataka, INDIA..
Bank and Legal Approvals: Bank and legal approvals of Aswani Sunshine comprises of HDFC Bank, State Bank of India, ICICI Bank and All Leading Banks, BESCOM, BMRDA and KSPCB.
# 50/7, 2nd&3rd Floor, 16th Main, 39th Cross, Jayanagar 4th T Block, Bangalore - 560041, Karnataka, INDIA.
The project is located in Suevey No.16/3, Near Indus International School, Attibele Sarjapura Road, Bangalore, Karnataka, INDIA.
Apartment sizes in the project range from 545 sqft to 1200 sqft.
Yes. Aswani Sunshine is RERA registered with id PRM/KA/RERA/1251/308/PR/171014/000896 (RERA)
The area of 2 BHK apartments ranges from 545 sqft to 775 sqft.
The project is spread over an area of 0.50 Acres.
Price of 3 BHK unit in the project is Rs. 32 Lakhs