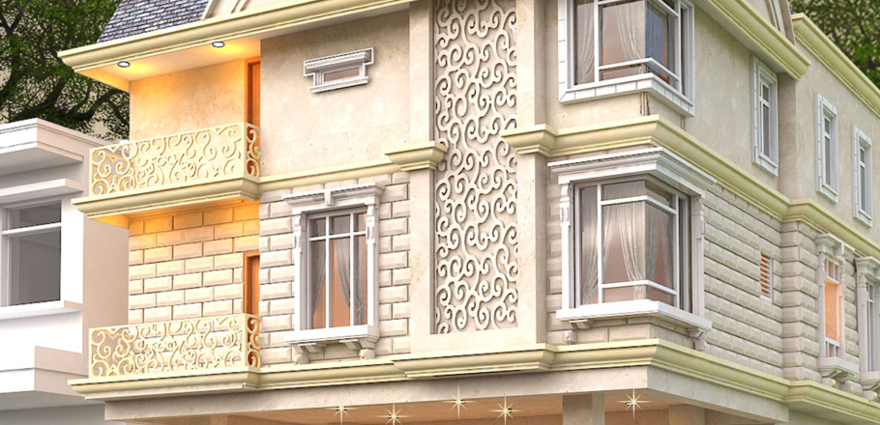By: Aswin Builders in Nanganallur

Change your area measurement
Structure
R.C.C. framed structure and brick walls with cement mortar.
Foundation
Column footing
Roof
Reinforced cement concrete roof with weathering course and pressed clay tiles
Flooring
Vitrified Flooring tiles
Doors
Main Door Teak wood, other Doors Flush Doors.
Windows
Good quality of teak or padaku frames and glazing with M.S. Grills.
Ventilators
Glazed Sand louvers with security bars.
Kitchen
Kitchen top Granite stone - 2 ft. height wall tiles with stainless steel sink covered with wood work and accessories
Bed Room
1 Cup-board with Wood work.
Bath & Toilet
1 Western and One Indian, Hindware Closet (White colour) Ankar fittings, bath room tiles 7 ft. height, tile size 12”x 8”
Lofts
Provided in Kitchen and Bed rooms, one and half feet width and Covered Wood work.
Wall Painting
The internal wall painted with emulsion roller finish and external walls shall be painted with cement paint of approved make, ceiling Emulsion.
Wood Painting
The Doors and windows shall be painted with synthetic enamel over a cost of premier.
Electrical wirings
Concealed PVC wiring with ISI standard switches, (MK Modular switches).
Electrical points Hall
2 light points and 2 fan points, 1plug point,. 1 TV point, 1 Telephone point,
Dining : 1 fan point, 1 light point, 1 plug point,1 Fridge Point
Bedroom 1 : 2 light points, 1 Fan point,1 plug point, 1A/c point.
Bedroom 2 : 2 light points, 1 Fan point,1 plug point
Bedroom 3 : 2 light points, 1 Fan point,1 plug point
Kitchen : 2 light points, 2 plug points.
Verandah : 1 light point,1 Washing Machine points.
Plumbing : Plumbing with GI or PVC pipes and standard C.P.Fittings(Fittings:1Washbasin)White Colour.
Water Supply
Common Bore well and pump with overhead Tank. Water sump.
Special amenities
Special amenities as per requirement of the party at extra cost.
Amenities
Stlit Car parking
Wood works
Semi-Modular Kitchen
Discover Aswin Aakash : Luxury Living in Nanganallur .
Perfect Location .
Aswin Aakash is ideally situated in the heart of Nanganallur , just off ITPL. This prime location offers unparalleled connectivity, making it easy to access Chennai major IT hubs, schools, hospitals, and shopping malls. With the Kadugodi Tree Park Metro Station only 180 meters away, commuting has never been more convenient.
Spacious 2 BHK and 3 BHK Flats .
Choose from our spacious 2 BHK and 3 BHK flats that blend comfort and style. Each residence is designed to provide a serene living experience, surrounded by nature while being close to urban amenities. Enjoy thoughtfully designed layouts, high-quality finishes, and ample natural light, creating a perfect sanctuary for families.
A Lifestyle of Luxury and Community.
At Aswin Aakash , you don’t just find a home; you embrace a lifestyle. The community features lush green spaces, recreational facilities, and a vibrant neighborhood that fosters a sense of belonging. Engage with like-minded individuals and enjoy a harmonious blend of luxury and community living.
Smart Investment Opportunity.
Investing in Aswin Aakash means securing a promising future. Located in one of Chennai most dynamic locales, these residences not only offer a dream home but also hold significant appreciation potential. As Nanganallur continues to thrive, your investment is set to grow, making it a smart choice for homeowners and investors alike.
Why Choose Aswin Aakash.
• Prime Location: Nanganallur, Chennai, Tamil nadu, INDIA..
• Community-Focused: Embrace a vibrant lifestyle.
• Investment Potential: Great appreciation opportunities.
Project Overview.
• Bank Approval: All Leading Bank and Finance.
• Government Approval: CMDA.
• Construction Status: completed.
• Minimum Area: 800 sq. ft.
• Maximum Area: 1551 sq. ft.
o Minimum Price: Rs. 60 lakhs.
o Maximum Price: Rs. 1.16 crore.
Experience the Best of Nanganallur Living .
Don’t miss your chance to be a part of this exceptional community. Discover the perfect blend of luxury, connectivity, and nature at Aswin Aakash . Contact us today to learn more and schedule a visit!.
No. 35A,, Kumaran Street, Baliya Garden, Madipakkam, Chennai, Tamil Nadu, INDIA.
Projects in Chennai
Completed Projects |The project is located in Nanganallur, Chennai, Tamil nadu, INDIA.
Apartment sizes in the project range from 800 sqft to 1551 sqft.
The area of 2 BHK apartments ranges from 800 sqft to 980 sqft.
The project is spread over an area of 0.08 Acres.
Price of 3 BHK unit in the project is Rs. 1.16 Crs