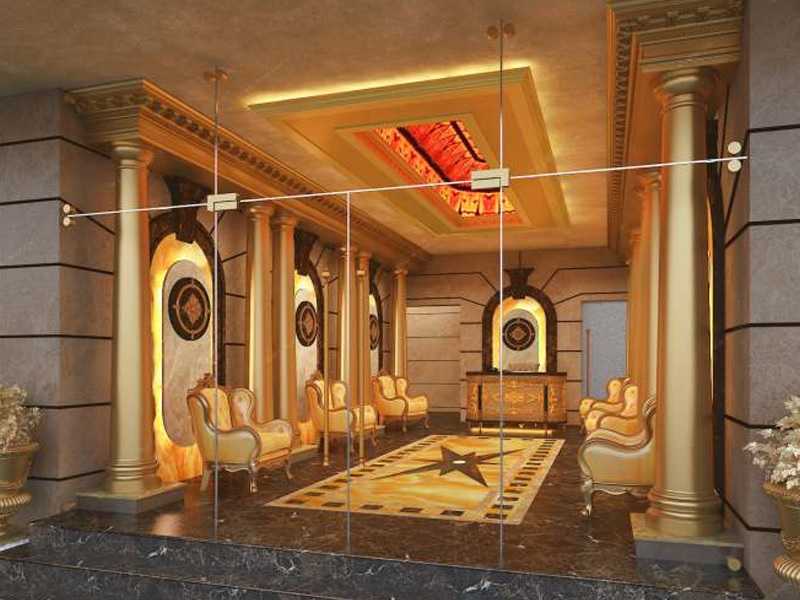By: Atharv Realty in Vile Parle East




Change your area measurement
MASTER PLAN
Atharv Palace – Luxury Apartments in Vile Parle East , Mumbai .
Atharv Palace , a premium residential project by Atharv Realty,. is nestled in the heart of Vile Parle East, Mumbai. These luxurious 1 BHK, 2 BHK, 3 BHK and 4 BHK Apartments redefine modern living with top-tier amenities and world-class designs. Strategically located near Mumbai International Airport, Atharv Palace offers residents a prestigious address, providing easy access to key areas of the city while ensuring the utmost privacy and tranquility.
Key Features of Atharv Palace :.
. • World-Class Amenities: Enjoy a host of top-of-the-line facilities including a 24Hrs Water Supply, 24Hrs Backup Electricity, CCTV Cameras, Club House, Compound, Covered Car Parking, Fire Safety, Gated Community, Gym, Jogging Track, Landscaped Garden, Lift, Party Area, Play Area, Rain Water Harvesting, Security Personnel and Swimming Pool.
• Luxury Apartments : Choose between spacious 1 BHK, 2 BHK, 3 BHK and 4 BHK units, each offering modern interiors and cutting-edge features for an elevated living experience.
• Legal Approvals: Atharv Palace comes with all necessary legal approvals, guaranteeing buyers peace of mind and confidence in their investment.
Address: Prarthana Samaj Road, Vile Parle East, Mumbai, Maharashtra, INDIA..
G-1, Atharv, Prarthana Samaj Road, Vile Parle East, Mumbai-400057, Maharashtra, INDIA.
The project is located in Prarthana Samaj Road, Vile Parle East, Mumbai, Maharashtra, INDIA.
Apartment sizes in the project range from 346 sqft to 1532 sqft.
Yes. Atharv Palace is RERA registered with id P51800008512 (RERA)
The area of 4 BHK apartments ranges from 1165 sqft to 1532 sqft.
The project is spread over an area of 0.19 Acres.
The price of 3 BHK units in the project ranges from Rs. 2.69 Crs to Rs. 3.84 Crs.