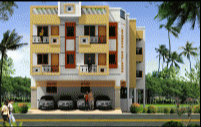
Change your area measurement
MASTER PLAN
BUILDING STRUCTURE:
Market standard reinforced cement concrete (RCC) framed structure.
WALLS:
Walls are built using high quality and eco friendly fly ash bricks and cement plastered on both sides. The outer walls will be of 9" in width while the inner walls will be 4.5". Wall inner sides are putty finished and will b provided double coat of half white emulsion paint of Asian make. The outer sides are painted withAsian exterior emulsion with architect designed colors.
FLOORS:
Living, Dining, bed rooms and kitchen will be covered with light colored 2'x2' vitrified tiles of choice and skirting. Balconies, service area, and toilets will be covered with 12"x12" ant-skid ceramic tiles. Car parking will have cement paving blocks and other covered common areas will be covered with 12"x12" light colored ceramic tiles. Open terraces are weather proofed with modern technology such as Polypro-WPO.
DOORS & WINDOWS:Good lighting, ventilation and safety are as important as aesthetics.Main entrance will have quality teak wood frames and shutters and also feature Dorset or equivalent locks, Door eye, door chain, SS tower bolt and a door stopper.Emulsion painted ISI quality flush doors with hardwood frame will be provided for all internal entrances. SS tower bolt, door stopper and round locks will also be provided. The toilet will be enclosed with good quality PVC doors.
CEILINGS:
Ceilings will be cement plastered and covered with lime wash.
KITCHEN:
Polished granite counter top of maximum io feet length with a stainless steel sink and a drain board will be provided in the kitchen. 2' feet ceramic wall dado above the counter top will add to the cleanliness and aesthetics. Cudduppah shelves will be provided as required by the customer.
TOILETS:
All attached bathrooms will fashion light colored European water closet (EWC) of Parryware quality with a counter wash. Common toilet will be Indian type (IWC). Metro-s quality taps and two-in-one shower mixer fittings will be provided in all bath rooms. Toilet walls will be covered with dual tone /glazed tiles upto 7' feet.
ELECTRICALS:
ISImake quality electrical cables and pipes of will be used. Modular switches(Anchor Roma quality) will be provided. Appropriate light, fan and other electrical pointswill be provided in each room. Independent three phase power connection will be provided for each apartment.
SAFETY:
All apartments will be equipped with Godrej Level 5 -Security number locks or Zicom's Safehome - home alarm system. For additional security, the main entrance will be enclosed by a safety grill gate.
POWER BACK UP:
600VA Su-Kam brand inverter that can support 3 fans and 3lights with batteries will be provided. Automatic 3 phase changer will beprovided.
Athreya Sahishnu – Luxury Apartments with Unmatched Lifestyle Amenities.
Key Highlights of Athreya Sahishnu: .
• Spacious Apartments : Choose from elegantly designed 2 BHK BHK Apartments, with a well-planned 2 structure.
• Premium Lifestyle Amenities: Access 10 lifestyle amenities, with modern facilities.
• Vaastu Compliant: These homes are Vaastu-compliant with efficient designs that maximize space and functionality.
• Prime Location: Athreya Sahishnu is strategically located close to IT hubs, reputed schools, colleges, hospitals, malls, and the metro station, offering the perfect mix of connectivity and convenience.
Discover Luxury and Convenience .
Step into the world of Athreya Sahishnu, where luxury is redefined. The contemporary design, with façade lighting and lush landscapes, creates a tranquil ambiance that exudes sophistication. Each home is designed with attention to detail, offering spacious layouts and modern interiors that reflect elegance and practicality.
Whether it's the world-class amenities or the beautifully designed homes, Athreya Sahishnu stands as a testament to luxurious living. Come and explore a life of comfort, luxury, and convenience.
Athreya Sahishnu – Address Medavakkam, Chennai-600126, Tamil Nadu, INDIA. .
Welcome to Athreya Sahishnu , a premium residential community designed for those who desire a blend of luxury, comfort, and convenience. Located in the heart of the city and spread over acres, this architectural marvel offers an extraordinary living experience with 10 meticulously designed 2 BHK Apartments,.
1/1195, 1st Floor, Velachery Main Road Medavakkam Chennai, Tamil Nadu, INDIA
Projects in Chennai
Completed Projects |The project is located in Medavakkam, Chennai-600126, Tamil Nadu, INDIA.
Apartment sizes in the project range from 805 sqft to 1002 sqft.
The area of 2 BHK apartments ranges from 805 sqft to 1002 sqft.
The project is spread over an area of 1.00 Acres.
The price of 2 BHK units in the project ranges from Rs. 27.76 Lakhs to Rs. 34.56 Lakhs.