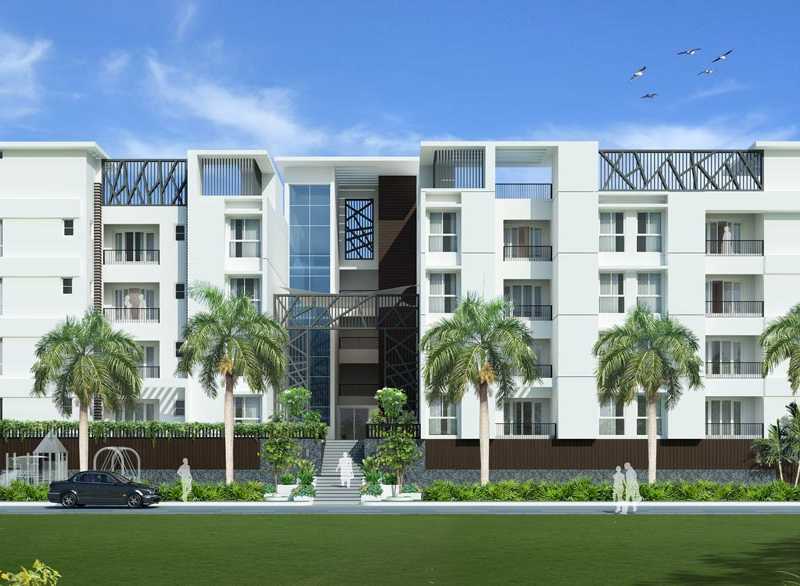By: Atikramya in Kilkattalai


Change your area measurement
MASTER PLAN
FLOORING
KITCHEN
Deck Flooring
Deck
Utility
Bathroom Flooring
Bathroom Wall Tiles
Fittings
Structures
DOOR FRAMES
Windows, Ventilators & French Doors
ELECTRICAL
Inverter Provision
Painting
Generator
Others
Atikramya Foyer – Luxury Apartments with Unmatched Lifestyle Amenities.
Key Highlights of Atikramya Foyer: .
• Spacious Apartments : Choose from elegantly designed 2 BHK and 3 BHK BHK Apartments, with a well-planned 4 structure.
• Premium Lifestyle Amenities: Access 36 lifestyle amenities, with modern facilities.
• Vaastu Compliant: These homes are Vaastu-compliant with efficient designs that maximize space and functionality.
• Prime Location: Atikramya Foyer is strategically located close to IT hubs, reputed schools, colleges, hospitals, malls, and the metro station, offering the perfect mix of connectivity and convenience.
Discover Luxury and Convenience .
Step into the world of Atikramya Foyer, where luxury is redefined. The contemporary design, with façade lighting and lush landscapes, creates a tranquil ambiance that exudes sophistication. Each home is designed with attention to detail, offering spacious layouts and modern interiors that reflect elegance and practicality.
Whether it's the world-class amenities or the beautifully designed homes, Atikramya Foyer stands as a testament to luxurious living. Come and explore a life of comfort, luxury, and convenience.
Atikramya Foyer – Address Near Shankara Vidhyalya School, Thiruvalluvar Nagar 1st Main Road , Kilkattalai, Chennai - 600117, Tamil Nadu, INDIA..
Welcome to Atikramya Foyer , a premium residential community designed for those who desire a blend of luxury, comfort, and convenience. Located in the heart of the city and spread over 0.46 acres, this architectural marvel offers an extraordinary living experience with 36 meticulously designed 2 BHK and 3 BHK Apartments,.
No. 3, Vijay Complex, 2nd Floor, Near Casino Theater, Blackers Road, Anna Salai, Chennai-600002, Tamil Nadu, INDIA.
Projects in Chennai
Completed Projects |The project is located in Near Shankara Vidhyalya School, Thiruvalluvar Nagar 1st Main Road , Kilkattalai, Chennai - 600117, Tamil Nadu, INDIA.
Apartment sizes in the project range from 905 sqft to 1422 sqft.
The area of 2 BHK apartments ranges from 905 sqft to 1036 sqft.
The project is spread over an area of 0.46 Acres.
The price of 3 BHK units in the project ranges from Rs. 79.17 Lakhs to Rs. 81.05 Lakhs.