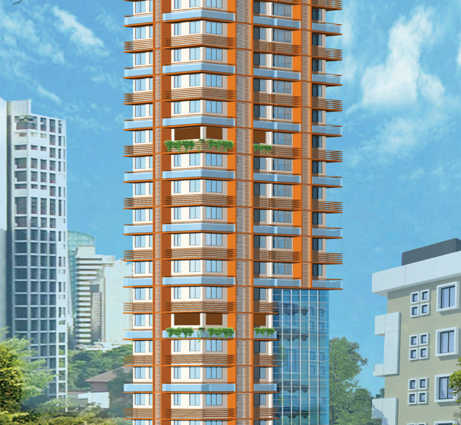By: Atlas Infratech Pvt. Ltd in Girgaon

Change your area measurement
MASTER PLAN
STRUCTURE :
PAINTING:
FLOORING:
KITCHEN :
TOILET/ BATHROOM :
ELECTRICITY:
WOODWORKS:
GENERAL AMENITIES :
Atlas Royal A: Premium Living at Girgaon, Mumbai.
Prime Location & Connectivity.
Situated on Girgaon, Atlas Royal A enjoys excellent access other prominent areas of the city. The strategic location makes it an attractive choice for both homeowners and investors, offering easy access to major IT hubs, educational institutions, healthcare facilities, and entertainment centers.
Project Highlights and Amenities.
This project, spread over 0.20 acres, is developed by the renowned Atlas Infratech Pvt. Ltd.. The 32 premium units are thoughtfully designed, combining spacious living with modern architecture. Homebuyers can choose from 1 BHK and 2 BHK luxury Apartments, ranging from 295 sq. ft. to 680 sq. ft., all equipped with world-class amenities:.
Modern Living at Its Best.
Whether you're looking to settle down or make a smart investment, Atlas Royal A offers unparalleled luxury and convenience. The project, launched in Sep-2017, is currently completed with an expected completion date in Mar-2022. Each apartment is designed with attention to detail, providing well-ventilated balconies and high-quality fittings.
Floor Plans & Configurations.
Project that includes dimensions such as 295 sq. ft., 680 sq. ft., and more. These floor plans offer spacious living areas, modern kitchens, and luxurious bathrooms to match your lifestyle.
For a detailed overview, you can download the Atlas Royal A brochure from our website. Simply fill out your details to get an in-depth look at the project, its amenities, and floor plans. Why Choose Atlas Royal A?.
• Renowned developer with a track record of quality projects.
• Well-connected to major business hubs and infrastructure.
• Spacious, modern apartments that cater to upscale living.
Schedule a Site Visit.
If you’re interested in learning more or viewing the property firsthand, visit Atlas Royal A at Near Vithal Mandir, 35/D4/6, Jitekar Wadi, Mangal Wadi, Girgaon, Mumbai, Maharashtra, INDIA.. Experience modern living in the heart of Mumbai.
Office No.3, Bldg No.35D/8,10, 10A, Tatya Gharpure Path, Mugbhat Cross Lane, Girgaon, Mumbai, Maharashtra, INDIA.
The project is located in Near Vithal Mandir, 35/D4/6, Jitekar Wadi, Mangal Wadi, Girgaon, Mumbai, Maharashtra, INDIA.
Apartment sizes in the project range from 295 sqft to 680 sqft.
Yes. Atlas Royal A is RERA registered with id P51900013134 (RERA)
The area of 2 BHK apartments ranges from 485 sqft to 680 sqft.
The project is spread over an area of 0.20 Acres.
The price of 2 BHK units in the project ranges from Rs. 2.08 Crs to Rs. 2.92 Crs.