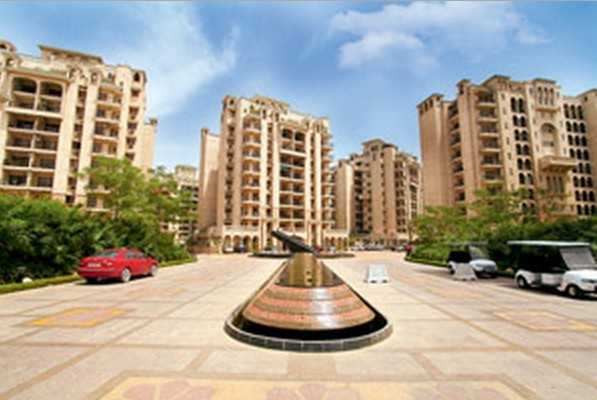
Change your area measurement
MASTER PLAN
Flooring
Marble slab flooring in the whole apartment except kitchen and bathroom where marble floor tiles of 1 multiply 1 or approximants size to be used. All staircases and common landings to be of marble stone.
Dado
Glazed/ceramic tiles up to 7'-0 height above kitchen slab in appropriate colour and print.
Exterior
Permanent Finished.
Painting
Oil bound Distemper paint of appropriate colour on interior walls of the apartment.
Kitchen
All kitchen slabs in udaipur green stone with granite polish. Paints for washing machine and fridge to be provided. Woodwork in kitchen cabinet to be in 3/4 commercial ply board with approximate finish.
Doors & Windows
Flush doors with spirit polish/enamel paint with aluminum powder coated hardware fittings and locks of Golden/secure and equivalent make. Door fraits and windows panel of Champ/Kail/sal/Assam teak wood. windows to have aluminum powder coated handles and t- bolts. Size and section as per design of the architect.
Plumbing
As per standards practice all G.I pipes to be painted with anti corrosion paint to be use. All C.I joints to have molten lead hammered to give water tight joints.
Toilets
Parryware /Hindustan/cera or equivalent wash basins and W.Cs (of appropriate shades kingstar) All taps and fittings to be Chrome Plated Jaguar or equivalent make. Mirror and appropriate lights also be provided.
Electrical
Multi-strand electrical copper) wiring to be per I.S code. Anchor equivalent switches with equivalent switch plates, circuits to have M.C.B approved make T.V.,Telephone points will be provided in drawing, dinning and all bedrooms.
ATS Village – Luxury Apartments in Sector 93a , Noida .
ATS Village , a premium residential project by ATS Infrastructure Limited,. is nestled in the heart of Sector 93a, Noida. These luxurious 3 BHK and 4 BHK Apartments redefine modern living with top-tier amenities and world-class designs. Strategically located near Noida International Airport, ATS Village offers residents a prestigious address, providing easy access to key areas of the city while ensuring the utmost privacy and tranquility.
Key Features of ATS Village :.
. • World-Class Amenities: Enjoy a host of top-of-the-line facilities including a 24Hrs Backup Electricity, Club House, Covered Car Parking, Fire Safety, Gated Community, Gym, Intercom, Landscaped Garden, Lift, Maintenance Staff, Play Area, Security Personnel, Swimming Pool, Tennis Court and Wifi Connection.
• Luxury Apartments : Choose between spacious 3 BHK and 4 BHK units, each offering modern interiors and cutting-edge features for an elevated living experience.
• Legal Approvals: ATS Village comes with all necessary legal approvals, guaranteeing buyers peace of mind and confidence in their investment.
Address: Noida Expressway, Sector-93 A, Noida, Uttar Pradesh, INDIA..
ATS understands the responsibility of building a home. Since 1998 with Mr. Getamber Anand at its helm as the Chairman & Managing Director.
We have come a long way since, setting new standards in the real estate space with each project being better than the one last delivered while growing exponentially both in quality and profitability. The company witnessed a phenomenal growth with nearly 30 million square feet of residential space already delivered and 40 million square feet underway, nearly 7000 units of flats delivered, 3500 dedicated workforce, extraordinary in-house construction, security, facility and maintenance teams and unmatched brand equity. ATS aspires to deliver an average of 5 million square feet of residential development annually and expand its footprints in different geographies across the country.
ATS homes are known for the soul their developments have, green surroundings, modern architecture, world-class amenities and a host of convenient facilities. With a focused approach through unprecedented professionalism and transparency, the company continues to achieve new milestones and celebrate the trust of customers who have bought homes with us in the last two decades. This trust arises when customers experience first-hand that their interests will always be the highest priority for ATS.
ATS Tower, Plot No. 16, Sector-135, Noida-201301, Uttar Pradesh, INDIA.
The project is located in Noida Expressway, Sector-93 A, Noida, Uttar Pradesh, INDIA.
Apartment sizes in the project range from 1500 sqft to 2806 sqft.
The area of 4 BHK units in the project is 2806 sqft
The project is spread over an area of 22.00 Acres.
Price of 3 BHK unit in the project is Rs. 1.43 Crs