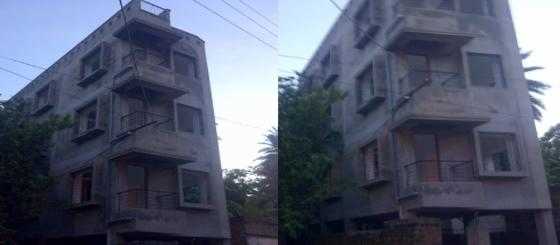
Change your area measurement
MASTER PLAN
Super-Structures
R.C.C frame work , colum, beams, slabs, lintels, chajja etc. in the concrete proportion of 4:2:1 ratio with 200 mm thickness brickwork on outside wall with 1st class kilu burnt brick in cement mortar ratio 5:1 proportion and 75 mm thick inside partition wall and 125 mm thick partition wall between the flat will done by 1st class kilu burnt
bricks in cement mortar ratio 1:4 proportion with wire net as necessary.
Surface finish
Outside surface sand-cement plaster, inside surface sand-cement plaster of paris finish.
Flooring
In marbel flooring, with skirting and margin in bedroom, living-cum-dining, verandah, toilet and kitchen.
Door
Flush door in the main entrance as well as bed rooms to be hang on 100 mm/60 mm thick sal wood frame (tick doors of existing building shall be fixed in the owners allocation portion)
Window
Alluminium sliding window with glass panel having integrated grill will be provided
Kitchen
Cooking be platform will be 18in/6ft of black stone top over 75mm thick partition wall and 2ft high white parcelling tiles will be provide along the black stone platform and one black stone sink (18in/22in) with pillar cock will be provided.
Toilets Marble (white)
Concealed internal cold and hot water lines within G.I/HDPE pipes and fitting
geyser point will be provided.
Porcelain European style hindware pan (stander size) with PVC cistern.
1 shower,2 Taps of C.P fittings
WC
Porcelain European style commode with PVC cistern.
2 Taps of C.P
6ft high white porcelain tiles at wall
Plumbing & Dranage
Necessary drain, sewer lines and inspection pits whichever necessary duly connected to the septic tank.
Water pump with motor of requisite capacity
PVC rain water pipes for roof under disposal
Painting
Waterproof cement based paint will be used on outside walls and inside wall will be finished up to plaster of paris.
Synthetic enamel paint will be all wooden door and windows and steel works
Electrification
Concealed wearing with copper cable built with switchboard with piano switches will be provided.
2 light points, 1 fan point, I plug point (15 amp) in each bedroom 2 light points , 2 fan points, and 2 plug points in each living cum dining room (15amp)
1 light point, 1 exhaust fan point and 1 power point in kitchen.
1 light point, I exhaust fan point in each toilet and WC
AC Points in both the rooms.
Roof Flooring
Floor tails/mosaic type
Roof Flooring
Water will be provided through KMC water supply. Once set of overhead ater reservoir will be provided on thee ultimate roof and electric pump will fetch the water.
Attcon Prajakta Apartment – Luxury Apartments with Unmatched Lifestyle Amenities.
Key Highlights of Attcon Prajakta Apartment: .
• Spacious Apartments : Choose from elegantly designed 2 BHK BHK Apartments, with a well-planned 4 structure.
• Premium Lifestyle Amenities: Access lifestyle amenities, with modern facilities.
• Vaastu Compliant: These homes are Vaastu-compliant with efficient designs that maximize space and functionality.
• Prime Location: Attcon Prajakta Apartment is strategically located close to IT hubs, reputed schools, colleges, hospitals, malls, and the metro station, offering the perfect mix of connectivity and convenience.
Discover Luxury and Convenience .
Step into the world of Attcon Prajakta Apartment, where luxury is redefined. The contemporary design, with façade lighting and lush landscapes, creates a tranquil ambiance that exudes sophistication. Each home is designed with attention to detail, offering spacious layouts and modern interiors that reflect elegance and practicality.
Whether it's the world-class amenities or the beautifully designed homes, Attcon Prajakta Apartment stands as a testament to luxurious living. Come and explore a life of comfort, luxury, and convenience.
Attcon Prajakta Apartment – Address Bansdroni, Kolkata, West Bengal, INDIA..
P4, Subodh Garden Usha Road, Bansdroni, Kolkata - 700070, West Bengal, INDIA.
Projects in Kolkata
Completed Projects |The project is located in Bansdroni, Kolkata, West Bengal, INDIA.
Apartment sizes in the project range from 810 sqft to 850 sqft.
The area of 2 BHK apartments ranges from 810 sqft to 850 sqft.
The project is spread over an area of 1.00 Acres.
The price of 2 BHK units in the project ranges from Rs. 27.54 Lakhs to Rs. 28.9 Lakhs.