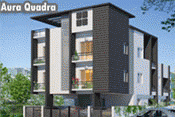
Change your area measurement
MASTER PLAN
STRUCTURE
RCC Framed Structure with RCC Foundation conforming to the seismic zone II regulations.
Anti- termite treatment conforming to ISI.
8” thick outer wall with Solid Concrete blocks.
4” thick internal partition wall with Solid Concrete blocks.
Floor to floor height: 10 Feet.
WALL FINISHES
Internal Walls: Plastic emulsion paint on Putty finish.
Balconies and Service areas: Cement plaster and weather shield paint finish.
Toilet Walls: Glazed ceramic tiles (18” x 12”) up to false ceiling height - Somany Tiles or equivalent.
Kitchen: Glazed ceramic tiles (24” x 12”) tile - Somany Tiles or equivalent up to 2 ft above platform.
Service Area: Glazed ceramic tiles (18” x 12”) up to Sill level - Somany Tiles or equivalent.
Exterior: Cement plaster – Other sides cement plaster over weather shield paint finish.
Finishes & Colours are as recommended by the architect.
FLOOR FINISHES
Flat Interior: Vitrified tiles 24” x 24”mm RAK tiles or equivalent.
Toilets & Utility: Antiskid Ceramic tiles - Somany or equivalent.
Lobbies & Staircase: Polished Granite.
Association Room & Gym: Vitrified tiles 24” x 24”mm RAK tiles or equivalent.
Visitor’s Lounge: Antiskid Ceramic tiles - Somany or equivalent.
Terrace: Terracotta tiles on Weathering Course.
Car Parks & Walkways: Ultra Tile or equivalent.
Finishes & Colours are as recommended by the architect.
DOORS AND WINDOWS
Entrance door: Teak wood frame 35mm thick - Melamine polished shutter with Brass Hinges & Fittings, Godrej Lock. Additional external Designer grill door.
Other Rooms Door: Teak wood frame, Flush doors with enamel paint finish with SS Hinges & Fittings.
Toilet Doors: Teak wood frame, Water Proof - Flush doors with enamel paint finish with SS Hinges & Fittings.
Windows: Teak wood Frames & Shutters, Clear glass window panes, Enamel paint finish MS Grills with SS Hinges & Fittings. Additional Insect screen frames will be provided.
TOILETS
Wall mounted EWC – Ivory colour - RAK or equivalent.
Glass countertop wash basins and platform with Bevelled Glass Mirror.
CP Fittings - Jaguar or equivalent.
Single Lever - Wall diverter with overhead showers.
Soap Dish, Towel Rods, Coat hook & Toilet Paper holder will be provided.
False ceiling with Trap door access for concealed Geyser & Exhaust fan.
ELECTRICALS
3 Phase power supply with MS powder Coated Panel Board, MCB equipped distribution board.
800 VA Invertor Back up power for each flat.
Concealed insulated copper multi-strand wires.
Switches & Socket MK Blenze or equivalent.
Air conditioner points in all bed rooms, TV & Telephone points in Living & Master Bedroom.
Two way switches for lights in Foyer/Living & Bedrooms.
WATER
Bore well connected to Under-ground RCC sump with partition for Metro water & Treated Water. Overhead RCC Tank.
Two Motors for Borewell & Metro/Treated Water.
Water treatment plant for the tap water as per consultants report and Individual RO plants for each home.
Aura Quadra – Luxury Apartments in Kolathur , Chennai .
Aura Quadra , a premium residential project by Aura Deziner Homes Pvt Ltd,. is nestled in the heart of Kolathur, Chennai. These luxurious 2 BHK Apartments redefine modern living with top-tier amenities and world-class designs. Strategically located near Chennai International Airport, Aura Quadra offers residents a prestigious address, providing easy access to key areas of the city while ensuring the utmost privacy and tranquility.
Key Features of Aura Quadra :.
. • World-Class Amenities: Enjoy a host of top-of-the-line facilities including a 24Hrs Backup Electricity, Club House, Landscaped Garden and Play Area.
• Luxury Apartments : Choose between spacious 2 BHK units, each offering modern interiors and cutting-edge features for an elevated living experience.
• Legal Approvals: Aura Quadra comes with all necessary legal approvals, guaranteeing buyers peace of mind and confidence in their investment.
Address: Harbour Colony, Kolathur, Chennai, Tamil Nadu, INDIA..
#12,(Old No.15),1st Floor,AJ Block, 5th Street, Anna Nagar, Chennai, Tamil Nadu, INDIA.
Projects in Chennai
Completed Projects |The project is located in Harbour Colony, Kolathur, Chennai, Tamil Nadu, INDIA.
Apartment sizes in the project range from 1003 sqft to 1192 sqft.
The area of 2 BHK apartments ranges from 1003 sqft to 1192 sqft.
The project is spread over an area of 1.00 Acres.
The price of 2 BHK units in the project ranges from Rs. 59.43 Lakhs to Rs. 70.63 Lakhs.