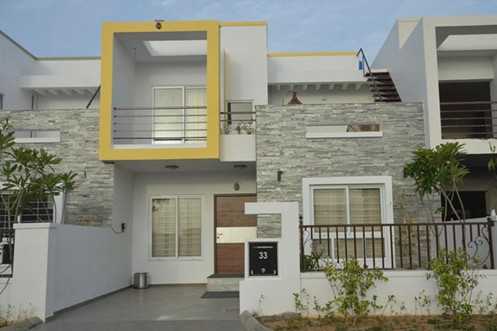
Change your area measurement
MASTER PLAN
Structure
R.C.C. Composite Structure with brick masonry, cement Plastering and POP finish
Flooring
Vitrified tiles/marble flooring in living/dining and all bedrooms
Ceramic tiles for toilets & balcony
Cement paver tiles in driveway and porch
Doors & Windows
Wooden Chowkhats & wooden palls with MS Grills
Designer main door with Magic eye
Superior quality internal flush doors
French window in drawing and bedrooms
One wooden wardrobe in master bedroom
Anti termite treatment
Kitchen
Modular kitchen (with no Gadgets)
Granite counter
Stainless steel sink,
Ceramic wall cladding above counter up to two feet height
Sufficient electric points for water purifier, chimney, oven and other necessary gadgets
Toilets
Ceramic Tiles up to dado height
Fixtures with CP Fittings
Mirror
Exhaust fan
Washing machine point with water inlet and outlet at a convenient location
Paint
Plastic Emulsion for Interior walls
Water proof cement paints for all external walls
Electrical
Provision for AC in all bedrooms with sleeves in the walls
TV points in all bedrooms and drawing room
Silent Generator for power back -up to common areas
Power back-up of minimum 1KVA will be supplied for every villa
Electric infrastructure (LT line) through underground cable
Special concealed provision for DTH connection
Telephone
Telephone points in all bedrooms, living room and family room
Provision for internet connection
Wi-fi enabled environment
Security
The entire township is secured and entrance manned by security round the clock.
Centralized EPABX system facility at security desk
7 ft high walls around the township to prevent any infiltration
Water Supply
Centralized Water Supply with individual water storage tanks in each villas.
Common water tank
Individual water pump in each villa.
Sewerage & Water Disposal System
Sewerage treatment plant for eco green township
Garbage collection bins
Auric Villas Prime is located in Jaipur and comprises of thoughtfully built Residential Villas. The project is located at a prime address in the prime location of Jaisinghpura. Auric Villas Prime is designed with multitude of amenities spread over 10.00 acres of area.
Location Advantages:. The Auric Villas Prime is strategically located with close proximity to schools, colleges, hospitals, shopping malls, grocery stores, restaurants, recreational centres etc. The complete address of Auric Villas Prime is Jaisinghpura, Jaipur, Rajasthan, INDIA..
Builder Information:. Auric Infraprojects Ltd. is a leading group in real-estate market in Jaipur. This builder group has earned its name and fame because of timely delivery of world class Residential Villas and quality of material used according to the demands of the customers.
Comforts and Amenities:. The amenities offered in Auric Villas Prime are 24Hrs Backup Electricity, Basement Car Parking, Basket Ball Court, CCTV Cameras, Club House, Covered Car Parking, Fire Alarm, Gated Community, Gym, Health Facilities, Indoor Games, Landscaped Garden, Library, Maintenance Staff, Play Area, Pucca Road, Rain Water Harvesting, Security Personnel, Swimming Pool and Wifi Connection.
Construction and Availability Status:. Auric Villas Prime is currently completed project. For more details, you can also go through updated photo galleries, floor plans, latest offers, street videos, construction videos, reviews and locality info for better understanding of the project. Also, It provides easy connectivity to all other major parts of the city, Jaipur.
Units and interiors:. The multi-storied project offers an array of 3 BHK Villas. Auric Villas Prime comprises of dedicated wardrobe niches in every room, branded bathroom fittings, space efficient kitchen and a large living space. The dimensions of area included in this property vary from 1625- 1800 square feet each. The interiors are beautifully crafted with all modern and trendy fittings which give these Villas, a contemporary look.
Building No. 1, 2nd Floor, Queens House, Queens Road, Near Vijay Dwar, Vaishali Nagar, Jaipur, Rajasthan, INDIA.
Projects in Jaipur
Completed Projects |The project is located in Jaisinghpura, Jaipur, Rajasthan, INDIA.
Villa sizes in the project range from 1625 sqft to 1800 sqft.
The area of 3 BHK apartments ranges from 1625 sqft to 1800 sqft.
The project is spread over an area of 10.00 Acres.
The price of 3 BHK units in the project ranges from Rs. 48.75 Lakhs to Rs. 54 Lakhs.