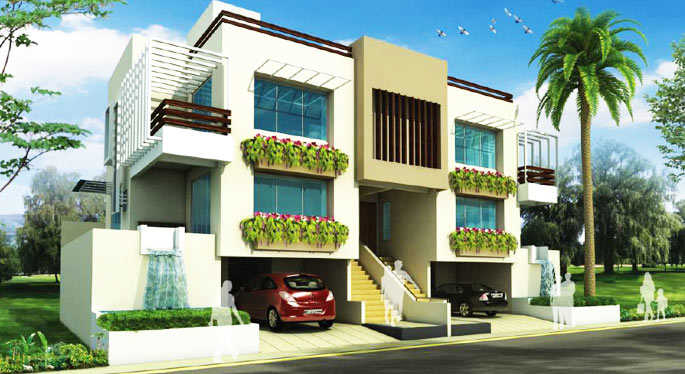By: Aurus Realty in Shirwal




Change your area measurement
MASTER PLAN
Structure
RCC frame structure of superior quality designed for earthquack resistance.
Â
Electrification
Branded switched, telephone and cable point in living room.
Masonry
External 6' and internal 4" flyash brickwork/concrete block work.
Â
Painting
Internal OBD for entire flat, external acrylic paint for entire bunglows.
Plaster
Internal walls with Neeru/Gypsum finish and sand faced cement plaster for external walls.
Â
Flooring
2'*2' vertifiedtiles in all rooms.
Windows
Powder coatedaluminium sliding windows and marble sill.
Â
Bathroom
Anti-skid ceramic flooring and dado upto 7" with branded sanitoryware and hot and cold mixer unit.
Plumbing
Consealed plumbing with Jaquar or equivalent fitting in toilets and kitchen.
Â
Kitchen
Granite top kitchen platform with SS Sink and glazed / dado upto window top seal.
Â
Doors
Decorative entrance door with internal flush doorwith marble door frames for Bathrooms.
Discover the perfect blend of luxury and comfort at Aurus Aabha, where each Villas is designed to provide an exceptional living experience. nestled in the serene and vibrant locality of Shirwal, Pune.
Prime Location with Top Connectivity Aurus Aabha offers 3 BHK and 4 BHK Villas at a flat cost, strategically located near Shirwal, Pune. This premium Villas project is situated in a rapidly developing area close to major landmarks.
Key Features: Aurus Aabha prioritize comfort and luxury, offering a range of exceptional features and amenities designed to enhance your living experience. Each villa is thoughtfully crafted with modern architecture and high-quality finishes, providing spacious interiors filled with natural light.
• Location: Shirwal, Pune, Maharashtra, INDIA..
• Property Type: 3 BHK and 4 BHK Villas.
• This property offers a serene setting with ample outdoor space.
• Total Units: 13.
• Status: completed.
• Possession: project expected to be done shortly.
Our privately owned group was established in 2002, operating as a
Regional Construction and Development Organisation based in Pune, and
since 2002 under the umbrella of an Employee Benefit Trust. Now
celebrating 10 years in business Ambika continues to go from strength to
strength offering an unrivalled and varied range of project experience
spanning across many sectors. Ambika is small enough to provide
personalised service to each client, yet large enough to satisfy their
expectations.
Opposite Kamla Nehru Park, #203, Park Plaza, Ketkar Road, Deccan, Pune-411004, Maharashtra, INDIA.
Projects in Pune
Completed Projects |The project is located in Shirwal, Pune, Maharashtra, INDIA.
Villa sizes in the project range from 2260 sqft to 2456 sqft.
The area of 4 BHK units in the project is 2456 sqft
The project is spread over an area of 1.00 Acres.
The price of 3 BHK units in the project ranges from Rs. 51.08 Lakhs to Rs. 51.91 Lakhs.