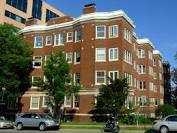By: Shantha Promoters in City Bazar

Change your area measurement
MASTER PLAN
Structure
R.C.C framed structure suitable to withstand wind & seismic loads
Super Structure
Solid cement concrete blocks for external walls of 6" thick & internal walls of 4" thick
Plastering
Sponge finished plastering for external walls and neeru / lime punning plastering for internal walls
Water Proofing
Water proof cements plaster for toilets, sunken wash areas and terrace
Doors and Windows
Main door: Teak wood frames, flush door shutters and SS coated hardware of reputed make.
Internal doors: Teak wood frames, flush door shutters and standard SS coated hardware of reputed make
Windows: 3 Track Aluminum powder coated windows with sliding shutters, fitted with glass and safety grills
Painting
Exterior: 2 coats of exterior emulsion paint on 1 coat of exterior wall primer
Interior: Smooth finished with luppam or equivalent material over a coat of wall primer and top finish with two coats plastic emulsion from Asian paints
M.S grills: Two coats of enamel paint over base coats for flush doors and safety grills
Flooring
Vitrified tiles of size 24"X24" with 4" height skirting for living and dining
16" X 16" ceramic flooring tiles for kitchen,
Bedrooms
12" X 12" antiskid ceramic tiles flooring for toilets and utility areas
Anti skid Ceramic Tiles / Marble for Corridors & stairs area
Cladding and Dadoing
Glazed ceramic tiles dadoing up to lintel height in bath rooms and 3 feet height dado in utility / wash area
Two feet height dado in kitchen above the granite plat form. 20 mm thick granite cladding for the faces of the lifts
20 mm thick granite cladding for the faces of the lifts
Kitchen
30 to 40 mm thick black granite platform with stainless steel kitchen sink
Provision for fixing water purifier and electric chimney
Provision for fixing water purifier and electric chimney
Sanitary Wares
EWC with flush tank of Hind ware or equivalent make in attached bath rooms
IWC with flush tank of Hind ware or equivalent make in common bath rooms 16" X 20" size wash basin in dining and 12" X 16" wash basin in bath rooms of Hind ware or equivalent make
The soil connection pipes of ISI make supreme pipes and fittings or equivalent
Water supply
Water supply from bore well through I.S.I mark CPVC pipes and fittings of reputed make
24 hour water supply from bore wells, over head tanks and water sumps
Plumbing Works
Concealed pipeline work for internal and open type for external pipeline work
Cp Fittings
All CP fittings are of Jaguar or equivalent make
Electrical Works
Concealed copper wiring through PVC conduit pipes for internal works of standard make
Adequate electrical points required for living, dining, bedroom, kitchen, bath rooms are provided
Modular switches and fittings are provided
Real estate group which focuses in gaining the trust and respect of its investors in the form of actions and not just words. It is a reputed organization comprising of skillful engineers and thoughtful builders who have successfully built a lot of housing projects. With a history of bringing projects on time and as per assured specifications, it is a name to reckon when it comes to real estate in Kannauj.
Chennai, Tamil Nadu, INDIA.
Projects in Kannauj
Completed Projects |The project is located in 123, Tirwaganj, Kannauj,India-59
Apartment sizes in the project range from 1000 sqft to 2000 sqft.
The area of 2 BHK units in the project is 2000 sqft
The project is spread over an area of 1.00 Acres.
Price of 2 BHK unit in the project is Rs. 70 Lakhs