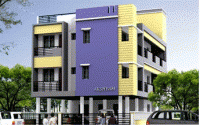
Change your area measurement
Structure
RCC column foundation.
Brick work for main wall be 9" thick using C.M. 1:6 and partition walls will be 41/2"th. Using C.M. 1:4.
R.c.C. 1:2:4 for lintels cum sunshades and Roof Slabs.
Inner walls plastering with C.M. 1:4.
Outer walls plastering with C.M. 1:6.
Floor eight will be 3'0" from the Road level and Roof height will be 10'0" from floor level to the roof top level.
P.C. 1:5:10 for bed concrete of the ground floor.
Parapet walls of 41/2" thick brick works for 3'0" height from Roof top level.
Weathering course with lime. Brick jelly concrete and pressed clay tiles laying with necessary slopes.
Doors
Main door frame with Teakwood frame, Teak wood door shutter. Other doors Sal wood frames and flush door shutter/Skin Doors. Bathroom Doors, P.V.C. door given for kitchen, Door will not be provided.
Windows
All windows with Sal wood (or) Fiber (or) aluminum frame & shutter, single leaf or sliding glazed shutters and standard design grills. Ventilators with lowered.
Carpentry Fittings
Main door, Mortise lock, Brass aldrop, one Handle two brass tower bolts, one nylon bush and one door stopper.
Bedroom Door, Two aluminum tower bolts. One nylon Bush and two aluminum handles, Balcony doors two aluminum tower bolts, one nylon bush & two aluminum tower bolts.
Batch Dor, Two aluminum handles, two aluminu baby latches.
Flooring
Flooring with branded ceramic tiles and 4" height ceramic tile skirting. (Basic Price Rs.50/-(Including laying and labour cost))
Bathroom (Common)
One white EWC and C.P. Bib cock for closest area.
One C.P. Bib cock with concealed stop cock provision for hot and cold provision.
Colored plain ceramic tile flooring and 7'0" height wall dadoing with the same (Basic Price Rs.25/- including laying labour cost.)
Common Area
One white washbasin with C.P. Angle cock and P.C. Pillar cock.
Bedrooms
2'0" wide RCC open loft as per the drawing enclosing. (One side only)
4'0" X 7'0" open cupboard with cuddapah slab (18" width)
Kitchen
2'0" and 1'6" wide RCC open loft as per the drawing enclosed.
4'0" X 7'0" open cupboard with cuddapah slab (12" width).
Black and granite slab platform with SS sink and intermediate slabs (1'0" width cuddapah).
Waterlines
Standard quality ISI brand PVC pipes with GI fittings for all lines, CPVC pipes for hot water pipe lines. Separate pipe line only from supply to OHT for supply
Electrical
Standard Quality PVC conduit pipe for concealed wiring works and ISI cables for all electrical points.
Hall: Three fan points & four light points, plug point for fridge, T.V. and Telephone.
M. Bed: One fan point, Two light points & One A/C point.
G. Bed: One fan point & Two light point.
Kitchen: Two light points, Plug points for mixi and grinder and aqua guard point (Two 5amp, One 15amp.)
Bath/W.C; One light point, Geyser point (One bath).
Painting
Varnishing for main door
Two coats of standard quality enamel paint over the primer coat for all doors and windows.
Two coats of putty and two coats asian emulsion paint over the base coat for all walls.
AV Akshyam Apartment: Premium Living at Pallikaranai, Chennai.
Prime Location & Connectivity.
Situated on Pallikaranai, AV Akshyam Apartment enjoys excellent access other prominent areas of the city. The strategic location makes it an attractive choice for both homeowners and investors, offering easy access to major IT hubs, educational institutions, healthcare facilities, and entertainment centers.
Project Highlights and Amenities.
This project, spread over 0.10 acres, is developed by the renowned A. V. Constructions. The 5 premium units are thoughtfully designed, combining spacious living with modern architecture. Homebuyers can choose from 1 BHK, 2 BHK and 3 BHK luxury Apartments, ranging from 430 sq. ft. to 1300 sq. ft., all equipped with world-class amenities:.
Modern Living at Its Best.
Floor Plans & Configurations.
Project that includes dimensions such as 430 sq. ft., 1300 sq. ft., and more. These floor plans offer spacious living areas, modern kitchens, and luxurious bathrooms to match your lifestyle.
For a detailed overview, you can download the AV Akshyam Apartment brochure from our website. Simply fill out your details to get an in-depth look at the project, its amenities, and floor plans. Why Choose AV Akshyam Apartment?.
• Renowned developer with a track record of quality projects.
• Well-connected to major business hubs and infrastructure.
• Spacious, modern apartments that cater to upscale living.
Schedule a Site Visit.
If you’re interested in learning more or viewing the property firsthand, visit AV Akshyam Apartment at Manohar Nagar, Pallikaranai, Chennai, Tamil Nadu, INDIA.. Experience modern living in the heart of Chennai.
Manthralayam" Apparments, No. 27 & 28, Arumugam Street, Sri Ayya Nagar, Madipakkam, Chennai, Tamil Nadu, INDIA.
Projects in Chennai
Completed Projects |The project is located in Manohar Nagar, Pallikaranai, Chennai, Tamil Nadu, INDIA.
Apartment sizes in the project range from 430 sqft to 1300 sqft.
The area of 2 BHK units in the project is 850 sqft
The project is spread over an area of 0.10 Acres.
The price of 3 BHK units in the project ranges from Rs. 51.29 Lakhs to Rs. 59.8 Lakhs.