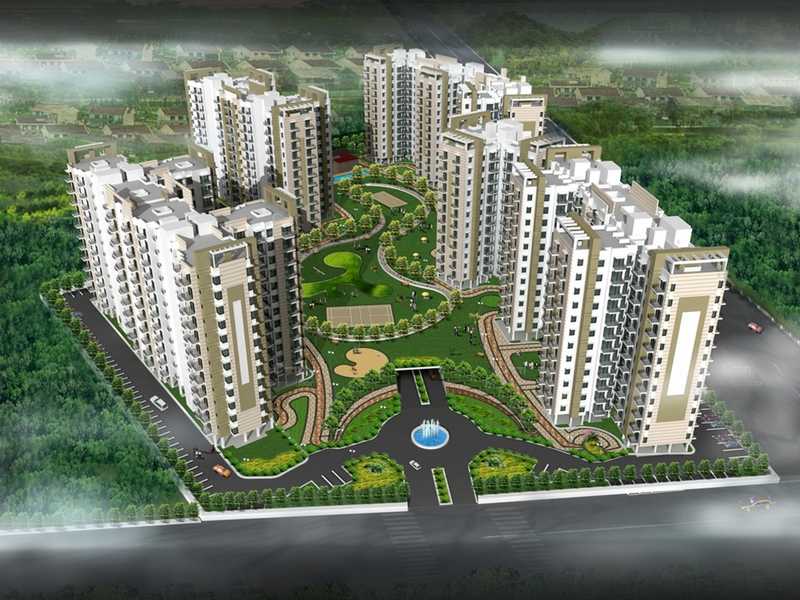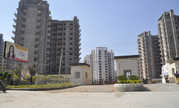By: Avalon Group in Sector-24


Change your area measurement
MASTER PLAN
STRUCTURE
Earthquake resistant R.C.C. and non load bearing brick walls.
FLOORING
Living, Dinning, Bedrooms & Lobbies: Designer quality vitrified coloured tiles.
Kitchen, Toilets & Balconies : Anti Skid Ceramics tiles.
KITCHEN
Stainless steel sink.
Glazed wall tiles upto 2 feet height above counter. 24 hours water supply.
Granite counter.
BATH ROOMS
Branded Sanitary Fittings and CP Fittings.
China ware matching tiles upto 6 feet height in all the toilets.
24 hours water supply.
FINISHING
Door : MS Frame with flush door painted shutters, anodized hardware.
Windows : MS Frame, glazed windows.
Internal / Ceiling : Oil bound Distemper in pleasing colour shades.
ELECTRICAL
Living Room : Concealed conduits & copper wiring, telephone & TV points, Modular
switches.
Bedroom, Toilet, Kitchen and Balconies : Concealed Conduits & copper wiring and Modular switches.
SECURITY SYSTEM
Security : Guard room at main entrance for efficient manual vigilance.
Avalon Rangoli – Luxury Apartments with Unmatched Lifestyle Amenities.
Key Highlights of Avalon Rangoli: .
• Spacious Apartments : Choose from elegantly designed 2 BHK and 3 BHK Apartments, with a well-planned structure.
• Premium Lifestyle Amenities: Access 700 lifestyle amenities, with modern facilities.
• Vaastu Compliant: These homes are Vaastu-compliant with efficient designs that maximize space and functionality.
• Prime Location: Avalon Rangoli is strategically located close to IT hubs, reputed schools, colleges, hospitals, malls, and the metro station, offering the perfect mix of connectivity and convenience.
Discover Luxury and Convenience .
Step into the world of Avalon Rangoli, where luxury is redefined. The contemporary design, with façade lighting and lush landscapes, creates a tranquil ambiance that exudes sophistication. Each home is designed with attention to detail, offering spacious layouts and modern interiors that reflect elegance and practicality.
Whether it's the world-class amenities or the beautifully designed homes, Avalon Rangoli stands as a testament to luxurious living. Come and explore a life of comfort, luxury, and convenience.
Avalon Rangoli – Address Sector-24, Dharuhera-123106, Haryana, INDIA..
Welcome to Avalon Rangoli , a premium residential community designed for those who desire a blend of luxury, comfort, and convenience. Located in the heart of the city and spread over 14.00 acres, this architectural marvel offers an extraordinary living experience with 700 meticulously designed 2 BHK and 3 BHK Apartments,.
5,3rd Floor, City Mart, Sohna Road, Gurgaon, Haryana, INDIA.
The project is located in Sector-24, Dharuhera-123106, Haryana, INDIA.
Apartment sizes in the project range from 1300 sqft to 1680 sqft.
The area of 2 BHK units in the project is 1300 sqft
The project is spread over an area of 14.00 Acres.
Price of 3 BHK unit in the project is Rs. 49.36 Lakhs