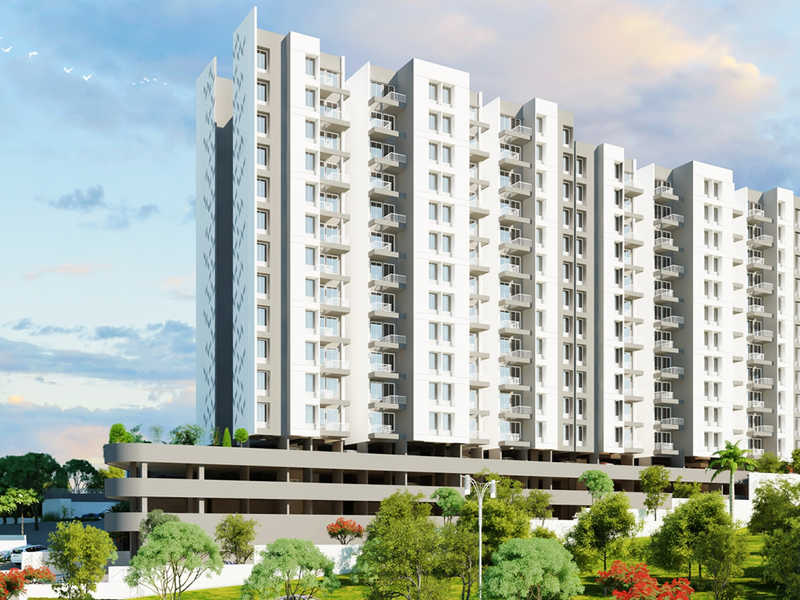By: Avani Housing in Charholi Budruk




Change your area measurement
MASTER PLAN
Avani Aavas – Luxury Living on Charholi Budruk, Pune.
Avani Aavas is a premium residential project by Avani Housing, offering luxurious Apartments for comfortable and stylish living. Located on Charholi Budruk, Pune, this project promises world-class amenities, modern facilities, and a convenient location, making it an ideal choice for homeowners and investors alike.
This residential property features 112 units spread across 13 floors. Designed thoughtfully, Avani Aavas caters to a range of budgets, providing affordable yet luxurious Apartments. The project offers a variety of unit sizes, ranging from 369 to 660 sq. ft., making it suitable for different family sizes and preferences.
Key Features of Avani Aavas: .
Prime Location: Strategically located on Charholi Budruk, a growing hub of real estate in Pune, with excellent connectivity to IT hubs, schools, hospitals, and shopping.
World-class Amenities: The project offers residents amenities like a 24Hrs Water Supply, 24Hrs Backup Electricity, CCTV Cameras, Covered Car Parking, Lift and Security Personnel and more.
Variety of Apartments: The Apartments are designed to meet various budget ranges, with multiple pricing options that make it accessible for buyers seeking both luxury and affordability.
Spacious Layouts: The apartment sizes range from from 369 to 660 sq. ft., providing ample space for families of different sizes.
Why Choose Avani Aavas? Avani Aavas combines modern living with comfort, providing a peaceful environment in the bustling city of Pune. Whether you are looking for an investment opportunity or a home to settle in, this luxury project on Charholi Budruk offers a perfect blend of convenience, luxury, and value for money.
Explore the Best of Charholi Budruk Living with Avani Aavas?.
For more information about pricing, floor plans, and availability, contact us today or visit the site. Live in a place that ensures wealth, success, and a luxurious lifestyle at Avani Aavas.
Gate No.1269, Koregaon Bhima Vadu Road, Opposite C’Cure Block Company, Shirur, Pune, Maharashtra, INDIA.
Projects in Pune
Completed Projects |The project is located in Charholi Budruk, Pune, Maharashtra, INDIA.
Apartment sizes in the project range from 369 sqft to 660 sqft.
Yes. Avani Aavas is RERA registered with id P52100017244 (RERA)
The area of 2 BHK apartments ranges from 500 sqft to 660 sqft.
The project is spread over an area of 1.00 Acres.
The price of 2 BHK units in the project ranges from Rs. 27 Lakhs to Rs. 38 Lakhs.