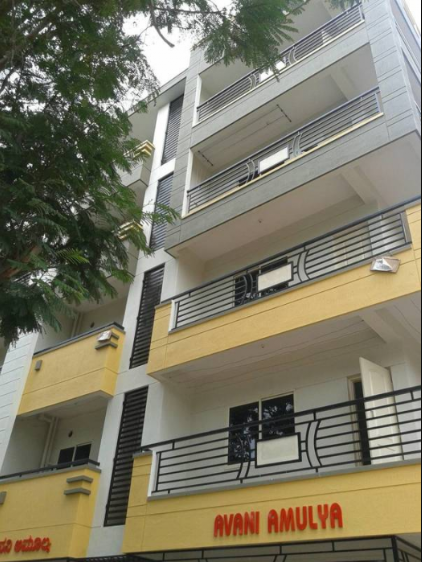



Change your area measurement
MASTER PLAN
Structure
R.C.C. framed structure designed for zone II regulations, as per structural drawings
Walls
6" solid concrete blocks shall be used for main walls and 4" for partition wall
Plastering
Smooth with lime rendering for interior to received OBD and sponge finish for exterior to receive cement paint
Doors
Main door with teak wood frames and designed shutters with brass fittings
Internal doors sal wood frames and flush doors
Windows
Powder coated 3 track aluminium framed sliding windows with 4 mm tinted glass and MS safety grill rods with mosquito net
Flooring
Vitrified flooring for living, bedrooms, dining and kitchen areas.
Granite Flooring will be provided for common area and lobby and ceramic tiles for balconies
Kitchen
Granite counter top with stainless steel / granite sink, and drain board 4' height glazing tiles
Dadoing shall be provided above the plat form
Bathrooms
Dadoing shall be provided in toilets / bathrooms for height of 7' and flooring ceramic glazing tiles, white sanitary fixtures, premium CP fittings & health faucets (Make: Hindustan Sanitary: C.P./any other standard make)
Electrical
Concealed type conduits fire retardant wire and modular switches of Anchor / Lisha make
TV and telephone points one each in the living room and master bedroom will be provided, AC point provision for master bedroom
Painting
Asian tractor plastic emulsion OBD for interior and exterior shall have weather proof paint and enamel paint for the wood work and grill work
Water
Bore well water for entire flat
Interior
At extra cost as per the clients choice
Avani Amulya – Luxury Apartments with Unmatched Lifestyle Amenities.
Key Highlights of Avani Amulya: .
• Spacious Apartments : Choose from elegantly designed 2 BHK and 3 BHK BHK Apartments, with a well-planned 4 structure.
• Premium Lifestyle Amenities: Access 55 lifestyle amenities, with modern facilities.
• Vaastu Compliant: These homes are Vaastu-compliant with efficient designs that maximize space and functionality.
• Prime Location: Avani Amulya is strategically located close to IT hubs, reputed schools, colleges, hospitals, malls, and the metro station, offering the perfect mix of connectivity and convenience.
Discover Luxury and Convenience .
Step into the world of Avani Amulya, where luxury is redefined. The contemporary design, with façade lighting and lush landscapes, creates a tranquil ambiance that exudes sophistication. Each home is designed with attention to detail, offering spacious layouts and modern interiors that reflect elegance and practicality.
Whether it's the world-class amenities or the beautifully designed homes, Avani Amulya stands as a testament to luxurious living. Come and explore a life of comfort, luxury, and convenience.
Avani Amulya – Address Raja Rajeshwari Nagar, Bangalore, Karnataka, INDIA..
Welcome to Avani Amulya , a premium residential community designed for those who desire a blend of luxury, comfort, and convenience. Located in the heart of the city and spread over 1.82 acres, this architectural marvel offers an extraordinary living experience with 55 meticulously designed 2 BHK and 3 BHK Apartments,.
No. 251/3, Manipal Hospital Main Road, BEML 5th Stage,1st Phase, Rajarajeshwari Nagar, Bangalore, Karnataka, INDIA.
Projects in Bangalore
Completed Projects |The project is located in Raja Rajeshwari Nagar, Bangalore, Karnataka, INDIA.
Apartment sizes in the project range from 1120 sqft to 1610 sqft.
The area of 2 BHK apartments ranges from 1120 sqft to 1340 sqft.
The project is spread over an area of 1.82 Acres.
The price of 3 BHK units in the project ranges from Rs. 47.74 Lakhs to Rs. 58.96 Lakhs.