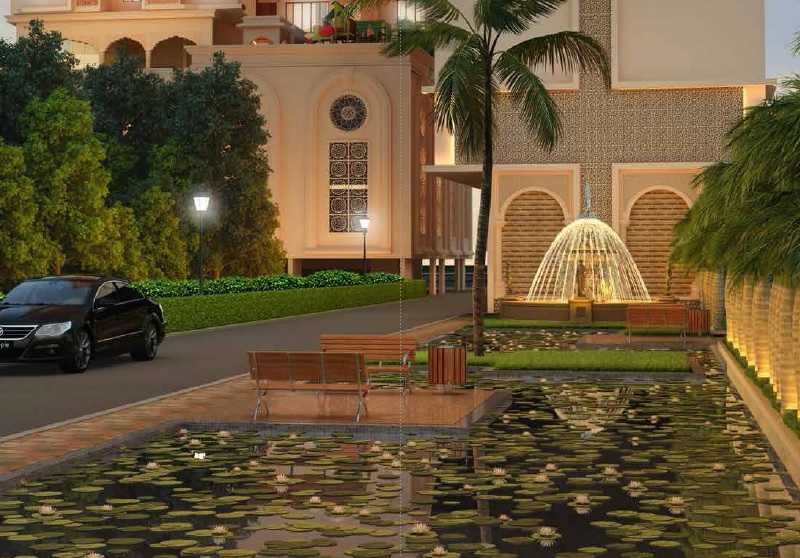



Change your area measurement
MASTER PLAN
Door Specification
Tile Specification
Bathroom Specification
Kitchen Specifications
Other Specification
Avant Heritage II - an exclusive gated, reliable, impeccably planned Residential development in Mumbai where all the inhabitants needs are within easy walking distance. It consists of 1 of premium Apartments with the finest textures and finishes. Splendid outdoor and indoor spaces, lush green gardens, sports facilities and shopping centers all a short walk away complete the best living experience at Avant Heritage II. These beautiful Apartments are situated at Jogeshwari East. It is scattered over an area of 0.81 Acres with 94 number of units .
The Avant Heritage II is currently ongoing. The Avant Heritage II is meticulously designed and exclusively planned with world class amenities and top line specifications such as 24Hrs Water Supply, CCTV Cameras, Club House, Compound, Covered Car Parking, Fire Safety, Gated Community, Gym, Jacuzzi Steam Sauna, Jogging Track, Landscaped Garden, Lift, Lobby, Open Parking, Play Area, Rain Water Harvesting, Security Personnel, Swimming Pool, Terrace Garden, Vastu / Feng Shui compliant, Sky Lounge and 24Hrs Backup Electricity for Common Areas. There are total 94 units in Avant Heritage II. The percentage of units sold out till now is 100.
#522, The Summit - Business Bay, Andheri Road, Off Western Express Highway, Adjacent To WEH Metro Station Gate No.3 and Guru Nanak Petrol Pump, Andheri East, Mumbai-400069, Maharashtra, INDIA.
Projects in Mumbai
Ongoing Projects |The project is located in Jogeshwari East, Mumbai, Maharshtra, INDIA.
Apartment sizes in the project range from 390 sqft to 1030 sqft.
Yes. Avant Heritage II is RERA registered with id P51800015537 (RERA)
The area of 2 BHK apartments ranges from 590 sqft to 677 sqft.
The project is spread over an area of 0.81 Acres.
Price of 3 BHK unit in the project is Rs. 3.04 Crs