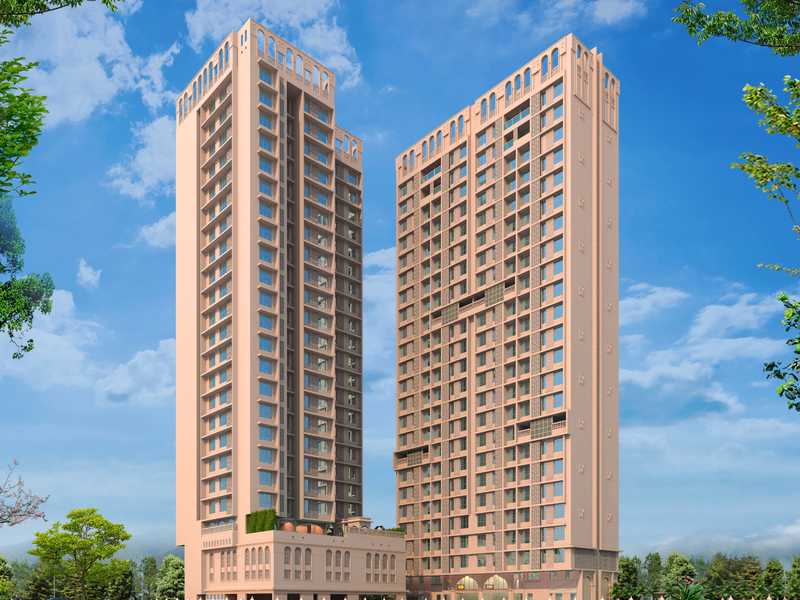By: Avant Group in Jogeshwari East




Change your area measurement
MASTER PLAN
Doors: All Doors hardwood frame and hot pressed flush doors with best quality hinges and fixtures.
Main Door: Veneered/laminated and will have Decorative handle/latch etc.
Windows: Anodized Aluminum Frame Sliding Windows for all Rooms. Powder Coated Aluminum Frame Louvered Windows for all toilets. French windows in select room(s)/ Living Room.
Wall Finish: POP Punning Primer 2 Coats of pleasing Shades of acrylic emulsion paint.
Flooring / Skirting / Dado :
Living/Dining : Marble or Premium Vitrified tile flooring and skirting
Kitchen : Premium Vitrified tile flooring and skirting
Bedrooms : Premium Vitrified tile flooring and skirting
Toilets : Antiskid Ceramic Tiles and full height Glazed tile dado
Kitchen Platform: Ceramic tiles up to 2 feet above working platform, rest of the wall in acrylic emulsion paint. Granite counter with stainless steel sink
Designer Flooring with Ceramic or Vitrified tiles and textured walls Elevator Lobbies
Staircases: Polished Kota Treads; MS Hand Rail
External Finish: Sand - Cement Plaster Elastomeric Paint (Double Coated)
External Walls: Solid Brick Masonry / Autoclaved Aerated Concrete Blocs / Fly Ash Bricks
Internal Walls: Brick Masonry / Autoclaved Aerated Concrete Blocs / Fly Ash Bricks
Avant Heritage Phase I : A Premier Residential Project on Jogeshwari East, Mumbai.
Looking for a luxury home in Mumbai? Avant Heritage Phase I , situated off Jogeshwari East, is a landmark residential project offering modern living spaces with eco-friendly features. Spread across 1.50 acres , this development offers 143 units, including 1 BHK, 1 RK, 2 BHK and 3 BHK Apartments.
Key Highlights of Avant Heritage Phase I .
• Prime Location: Nestled behind Wipro SEZ, just off Jogeshwari East, Avant Heritage Phase I is strategically located, offering easy connectivity to major IT hubs.
• Eco-Friendly Design: Recognized as the Best Eco-Friendly Sustainable Project by Times Business 2024, Avant Heritage Phase I emphasizes sustainability with features like natural ventilation, eco-friendly roofing, and electric vehicle charging stations.
• World-Class Amenities: 24Hrs Backup Electricity, Club House, Covered Car Parking, Earthquake Resistant, Landscaped Garden, Lift, Play Area, Rain Water Harvesting, Security Personnel and Swimming Pool.
Why Choose Avant Heritage Phase I ?.
Seamless Connectivity Avant Heritage Phase I provides excellent road connectivity to key areas of Mumbai, With upcoming metro lines, commuting will become even more convenient. Residents are just a short drive from essential amenities, making day-to-day life hassle-free.
Luxurious, Sustainable, and Convenient Living .
Avant Heritage Phase I redefines luxury living by combining eco-friendly features with high-end amenities in a prime location. Whether you’re a working professional seeking proximity to IT hubs or a family looking for a spacious, serene home, this project has it all.
Visit Avant Heritage Phase I Today! Find your dream home at Digambar Mhaskar Marg, off R. R. Thakur Road,, Beside Paras Nagar Jain Temple, Jogeshwari East, Mumbai, Maharashtra, INDIA.. Experience the perfect blend of luxury, sustainability, and connectivity.
522, The Summit - Business Bay, 5th Floor, Adjacent To WEH Metro Station Gate No.3, Off Western Express Highway, Andheri Kurla Road, Andheri East, Mumbai-400069, Maharashtra, INDIA.
The project is located in Digambar Mhaskar Marg, off R. R. Thakur Road,, Beside Paras Nagar Jain Temple, Jogeshwari East, Mumbai, Maharashtra, INDIA.
Apartment sizes in the project range from 300 sqft to 831 sqft.
Yes. Avant Heritage Phase I is RERA registered with id P51800009299 (RERA)
The area of 2 BHK units in the project is 799 sqft
The project is spread over an area of 1.50 Acres.
Price of 3 BHK unit in the project is Rs. 1.72 Crs