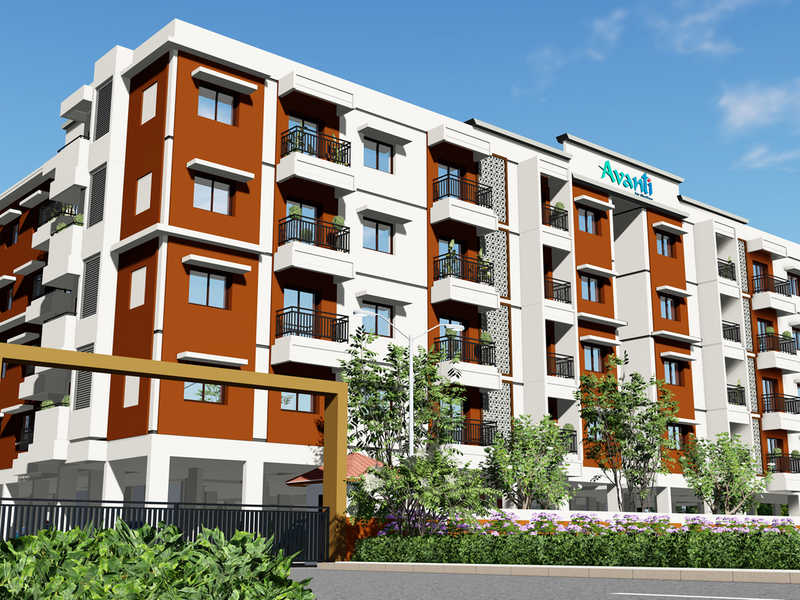By: Shriline Properties Private Limited in Attibele - Anekal Road




Change your area measurement
MASTER PLAN
FOUNDATION
HOUSE SHELL
FLOORING
DOORS
WINDOWS
SANITARY FIXTURES
ELECTRICAL FIXTURES
PAINTING
COMMON AREA FLOORING
LOBBY FLOORING
Avanti by Shriline is a celebration for self-made individuals. It eloquently blends quality, location and contemporary design adjacent to a pristine well-landscaped premium layout “Shriram Hamsadhwani”, offering a lifestyle and ambience that your family deserves. All the necessary amenities & open green spaces together gives you a great nature to live in Attibele - Anekal Road, Bangalore.
Being situated along Attibele-Anekal Road, close to proposed STRR (Satellite Town Ring Road), the project lies in close proximity to Electronic City – Bengaluru’s latest IT hub and among favorite residential areas in Bangalore South. The project is strategically situated to give you excellent connectivity to some of the city’s prominent localities like Bannerghatta, Jigini, JP Nagar, BTM, Madiwala, Silk Board, Marathalli, Sarjapura, White field & Hosur.
Address: Attibele Anekal Road, Bidaragere, Anekal, Bangalore, Karnataka, INDIA.
RERA ID: PRM/KA/RERA/1251/308/PR/171031/001664
Nearest Schools and Colleges
Nearest Hospitals
#33-44, 1&2, 8th Main, 4th Cross, Sadashivnagar, RMV Extension, Bangalore-560080, Karnataka, INDIA.
Projects in Bangalore
Completed Projects |The project is located in Attibele - Anekal Road, Bidaragere, Anekal, Bangalore, Karnataka, INDIA.
Apartment sizes in the project range from 530 sqft to 961 sqft.
Yes. Avanti by Shriline is RERA registered with id PRM/KA/RERA/1251/308/PR/171031/001664 (RERA)
The area of 2 BHK apartments ranges from 856 sqft to 961 sqft.
The project is spread over an area of 2.00 Acres.
The price of 2 BHK units in the project ranges from Rs. 27.2 Lakhs to Rs. 30.33 Lakhs.