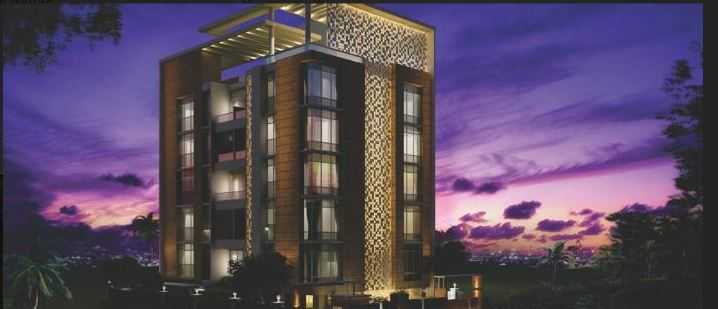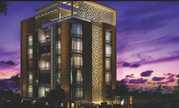By: A.V.Bhat & Co. in Shivajinagar


Change your area measurement
Live
Kitchen
Bedroom
Bathroom
Building
A.V.Basant Bahar: Premium Living at Shivaji Nagar, Pune.
Prime Location & Connectivity.
Situated on Shivaji Nagar, A.V.Basant Bahar enjoys excellent access other prominent areas of the city. The strategic location makes it an attractive choice for both homeowners and investors, offering easy access to major IT hubs, educational institutions, healthcare facilities, and entertainment centers.
Project Highlights and Amenities.
This project is developed by the renowned A.V.Bhat & Co.. The 10 premium units are thoughtfully designed, combining spacious living with modern architecture. Homebuyers can choose from 2 BHK, 2.5 BHK and 4 BHK luxury Apartments, ranging from 1175 sq. ft. to 2719 sq. ft., all equipped with world-class amenities:.
Modern Living at Its Best.
Floor Plans & Configurations.
Project that includes dimensions such as 1175 sq. ft., 2719 sq. ft., and more. These floor plans offer spacious living areas, modern kitchens, and luxurious bathrooms to match your lifestyle.
For a detailed overview, you can download the A.V.Basant Bahar brochure from our website. Simply fill out your details to get an in-depth look at the project, its amenities, and floor plans. Why Choose A.V.Basant Bahar?.
• Renowned developer with a track record of quality projects.
• Well-connected to major business hubs and infrastructure.
• Spacious, modern apartments that cater to upscale living.
Schedule a Site Visit.
If you’re interested in learning more or viewing the property firsthand, visit A.V.Basant Bahar at Shivajinagar, Pune, Maharashtra, INDIA.. Experience modern living in the heart of Pune.
1348, A.V. Bhat & Co. Building, 2nd Floor, Near Chimnya Ganapati, Sadashiv Peth, Pune - 411030, Maharashtra, INDIA.
Projects in Pune
Completed Projects |The project is located in Shivajinagar, Pune, Maharashtra, INDIA.
Apartment sizes in the project range from 1175 sqft to 2719 sqft.
The area of 4 BHK apartments ranges from 2711 sqft to 2719 sqft.
The project is spread over an area of 1.00 Acres.
Price of 2 BHK unit in the project is Rs. 2.39 Crs