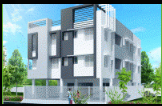
Change your area measurement
Structure:
Column Pillar RCC frame structure with 9" brick external walls and 41/" brick partition wall.
Design:
Architect design as per vasthu.
Plastering :
Ceiling, Inner & Outer walls Plastering in Cement with neat finish.
Flooring :
Quality Marbles in all rooms with 4" skirting.
DOORS:
Main Door:
Quality Teak Wood frame with panelled door of carving work with
varnish finish with brass locks.
Other Door :
Quality Teak wood frame with OST flush door with varnish finish.
Powder coated fittings.
Window :
Quality Teakwood with glazed glass shutters.
Plumbing & Sanitary :
Concealed PVC Pipe line in Bathrooms, PVC Rain water, Sanitary waste line in Ducts SW line for under ground drainage. Bathrooms with bore well water.
Kitchen:
20 mm Black granite counter with stainless steel sink with drain board Metro Water point, Aqua guard point, will be provided, Glazed tiles upto 3' from platform. Exhaust fan provision will be provided.
Toilet :
EWC / IVVC white or light color sanitary work (Hindware / Parryware) Washing machine point, Geyser point, Metro OP fittings. One shower point. Glazed tiles upto 7' height. Wash basins 2 Nos. One in dining area & another one in Toilet.
Painting :
Interior and Exterior walls painted with Emulsion paints, Grills-Zink
Chromite non-corrosive primer with enamel paint.
Electrical:
Three phase power supply with concealed wiring of ISI standard Anchor Switches. Earth leak circuit breaker. The electrical points as per architects drawings.
Lofts:
Concrete lofts will be provided in kitchen & I bed room(Wherever
feasible). Cupboards will be provided in all bed room, kitchen.
Finishes:
Internal Surface shall be finished with two coat of path with acrylic
Emulsion paint in hall & other room two coats of acrylic emulsion paint.
Exterior Surface shall be finished withACE acrylic emulsion paint.
Staircase Railing :
Railing-MS Grill and Wooden Handrails with Teakwood.
Rainwater Harvest :
Rain water harvesting as per CMDA Norms.
Pest Control :
Pre construction anti-termite treatment.
Avenue Shakthi is located in Chennai and comprises of thoughtfully built Residential Villas. The project is located at a prime address in the prime location of Porur. Avenue Shakthi is designed with multitude of amenities spread over a wide area.
Location Advantages:. The Avenue Shakthi is strategically located with close proximity to schools, colleges, hospitals, shopping malls, grocery stores, restaurants, recreational centres etc. The complete address of Avenue Shakthi is Porur, Near Porur, Chennai, Tamil Nadu, INDIA..
Builder Information:. Avenue Homes & Realtors India Pvt Ltd is a leading group in real-estate market in Chennai. This builder group has earned its name and fame because of timely delivery of world class Residential Villas and quality of material used according to the demands of the customers.
Comforts and Amenities:.
Construction and Availability Status:. Avenue Shakthi is currently completed project. For more details, you can also go through updated photo galleries, floor plans, latest offers, street videos, construction videos, reviews and locality info for better understanding of the project. Also, It provides easy connectivity to all other major parts of the city, Chennai.
Units and interiors:. The multi-storied project offers an array of 2 BHK Villas. Avenue Shakthi comprises of dedicated wardrobe niches in every room, branded bathroom fittings, space efficient kitchen and a large living space. The dimensions of area included in this property vary from 664- 792 square feet each. The interiors are beautifully crafted with all modern and trendy fittings which give these Villas, a contemporary look.
A home is forever - An once-in-a-lifetime
investment where generations of your family will live and grow. Ensure
that this home is perfect in every way... With the builder you can trust
-Avenue Homes.
Avenue Homes
is a Public Limited Company based in Chennai - India, dealing with real
Estate development, the construction of apartments and flats for
residential and commercial purpose.Avenue Homes
occupies pride of place among the top builders in the city of Chennai.
Established in 1991, it has within a short span of time managed to build
an enviable reputation. Avenue Homes is reputed for QUALITY APARTMENTS AT AFFORDABLE PRICES.
C-403,First Floor, 4th Street, Chandrasekaran Salai, Periyar Nagar, Chennai, Tamil Nadu, INDIA.
Projects in Chennai
Completed Projects |The project is located in Porur, Near Porur, Chennai, Tamil Nadu, INDIA.
Villa sizes in the project range from 664 sqft to 792 sqft.
The area of 2 BHK apartments ranges from 664 sqft to 792 sqft.
The project is spread over an area of 1.00 Acres.
Price of 2 BHK unit in the project is Rs. 5 Lakhs