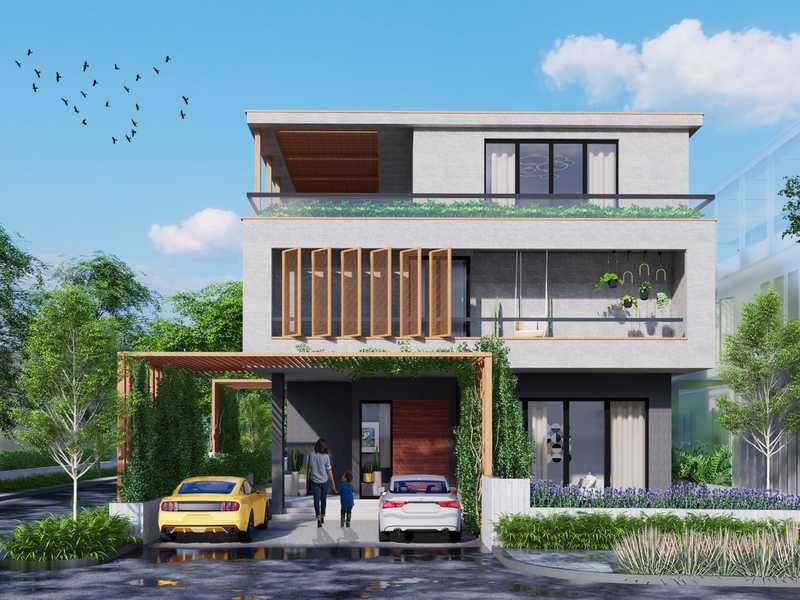By: Avinash Group in Saddu




Change your area measurement
MASTER PLAN
FLOORING
DOOR
WINDOWS
TOILETS
ELECTRICAL
KITCHEN
Plumbing
WALL FINISHES
Fittings
Other
Discover the Promise of Luxury Living in Saddu, Raipur.
Avinash Chitwan, a landmark project by Avinash Group, brings to life premium residential plots in Saddu. Spread across 80.00 acres, this gated community offers luxury amenities and well-designed spaces to cater to every aspect of your contemporary lifestyle.
This location is ideal for those looking to invest in Raipur real estate, with easy access to top schools, colleges, hospitals, and recreational areas.
Key Features : .
Plot Sizes: Starting from 2000 sq ft.
Total Area: 80.00 acres.
Location: Saddu, Raipur.
Legal & Bank Approvals: T&CP and All Leading Banks.
Avinash House, Maruti Business Park, G.E. Road, Raipur, Chhattisgarh, INDIA.
Projects in Raipur
Completed Projects |The project is located in Saddu, Raipur, Chhattisgarh, INDIA.
Plot Size in the project is 100 sqft
Yes. Avinash Chitwan is RERA registered with id PCGRERA010620001117 (RERA)
The area of 4 BHK units in the project is 3500 sqft
The project is spread over an area of 80.00 Acres.
3 BHK is not available is this project