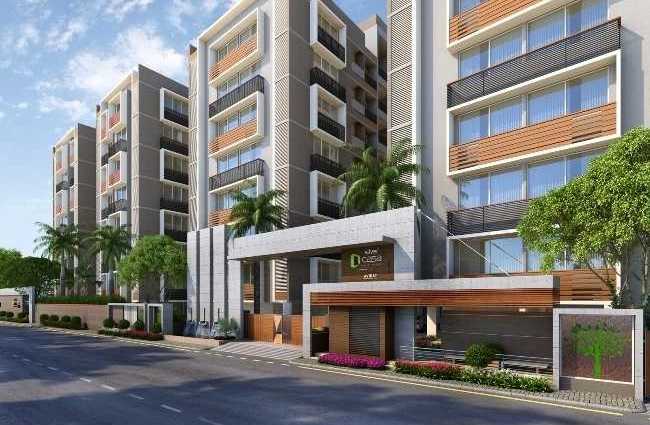
Change your area measurement
FLOORING
A uniquely designed flooring with vitrified tiles across the house.
FEATURES
– Residential Apartment with value add design factor
– Constructed with Seismic Zone III Compliance
– Decorative Entrance Gate
– A spacious and elegant design foyer welcomes you to the entrance
– Beautiful landscaped garden with decorative plantation
– Children park, Gymnasium
– 24X7 Water Supply
– Gated Community Living
– Drop off Zone
TOILET / PLUMBING
Western concept designed toilet concealed plumbing with premium quality Master bedroom toilet with shower panel centralize gas geyser point in wash area.
DOOR
Decorative main door with both side veneer 35 mm flush door with wooden frame.
WALL/PAINT
External wall with double coat sand face plaster with acrylic paint Internal walls mala plastered with putty finish.
TERMITE TREATMENT
Anti termite treatment shall be applied by standard materials to complete area.
KITCHEN / STORE
Exclusive granite / composite marble platform with crystal sink and design tiles dado up to lintel level kota stone shelf in store room washing machine outlet in wash area provision for gas pipeline.
ELEVATORS
Premium quality high speed elegant interior.
ELECTRIFICATION
Concealed copper wiring with adequate number of points in all rooms concealed electrification with premium quality copper wire and cable premium branded modular switches and accessories distribution board with MCB & ELCB Provision for Split AC Separate cabling for internet and DTH Services.
WINDOWS
Fully glazed anodized aluminum windows with stone revile.
TERRACE
China mosaic with required water proofing on terrace for cool temperature.
Project Introduction:. Avirat Silver Casa is an unmatched Residential property located in Thaltej, Ahmedabad. The project offers plenty of benefits that includes prime location, comfortable and lavish lifestyle, great amenities, healthy surroundings and high return.
Location Advantages:. Avirat Silver Casa is strategically located and provides direct connectivity to nearly all other major points in and around Ahmedabad. It is one of the most reputable address of the city with easy access to many famed schools, shopping areas, hospitals, recreational areas, public gardens and several other public amenities.
Builder Information:. Avirat Silver Casa is built by Avirat Infrasturcture Pvt Ltd. It's a leading group in real-estate market in Ahmedabad. The team of this builder group is known for its superior work and punctual delivery of high-end Residential Apartments developed precisely in accordance with the pre-defined specifications.
Units and interiors:. Avirat Silver Casa offers 2 BHK Apartments of many sizes. The magnitude of area included in this property vary depending on the number of BHK's. Avirat Silver Casa is spread over an area of 4.77 acres with many floors. The master plan of Avirat Silver Casa is designed in such a way that these Apartments comprises of wide space with proper ventilation at every corner of the house. The interiors are beautifully crafted with designer tiled floor, granite counter slab in kitchen, modern sanitary fittings in the bathroom and huge windows for proper sunlight.
Comforts and Amenities:. The amenities offered in Avirat Silver Casa are Landscaped Garden, Earthquake Resistant, Gymnasium, Play Area, Rain Water Harvesting, Waste Disposal, Car Parking, Fire Safety, Gated community, Maintenance Staff, 24Hr Backup Electricity, Vaastu / Feng Shui, Security, Gazebo and Waste Management System. All these features together assure many choices to relax, revitalise and relish at own home. Apart from that, suitable security devices are installed to ensure safety to the residents 24*7.
Home-seekers can also go through updated photo galleries, floor plans, latest offers, reviews, builder info and locality info for better understanding of the project.
Project Description was last updated on 05/12/2017.
Avirat House, Near Science City, Sola, Ahmedabad, Gujarat, INDIA.
Projects in Ahmedabad
Completed Projects |The project is located in Thaltej, Ahmedabad, Gujarat, INDIA.
Flat Size in the project is 1180
The area of 2 BHK units in the project is 1180 sqft
The project is spread over an area of 4.77 Acres.
Price of 2 BHK unit in the project is Rs. 53.1 Lakhs