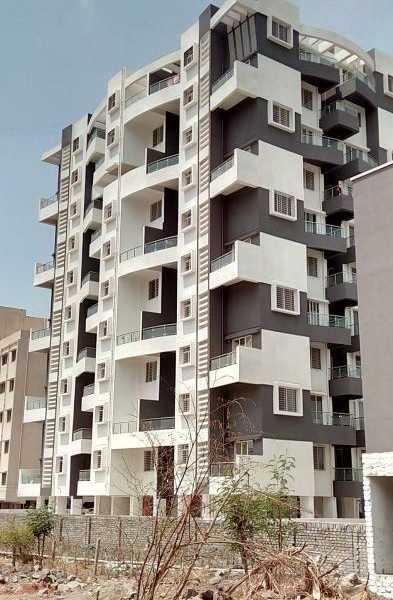



Change your area measurement
MASTER PLAN
Structure & Architecture:
Garden & Landscaping:
Kitechen & Utility Area:
Toilets:
Walls & Ceiling:
Windows:
Doors:
Painting:
Electrification:
Flooring:
Avishkar Pavilion Residency Phase II – Luxury Apartments in Mahalunge, Pune.
Avishkar Pavilion Residency Phase II, located in Mahalunge, Pune, is a premium residential project designed for those who seek an elite lifestyle. This project by Avishkar Developers And Builders offers luxurious. 1 BHK and 2 BHK Apartments packed with world-class amenities and thoughtful design. With a strategic location near Pune International Airport, Avishkar Pavilion Residency Phase II is a prestigious address for homeowners who desire the best in life.
Project Overview: Avishkar Pavilion Residency Phase II is designed to provide maximum space utilization, making every room – from the kitchen to the balconies – feel open and spacious. These Vastu-compliant Apartments ensure a positive and harmonious living environment. Spread across beautifully landscaped areas, the project offers residents the perfect blend of luxury and tranquility.
Key Features of Avishkar Pavilion Residency Phase II: .
World-Class Amenities: Residents enjoy a wide range of amenities, including a 24Hrs Water Supply, 24Hrs Backup Electricity, CCTV Cameras, Compound, Covered Car Parking, Fire Safety, Landscaped Garden, Lift, Play Area, Rain Water Harvesting and Security Personnel.
Luxury Apartments: Offering 1 BHK and 2 BHK units, each apartment is designed to provide comfort and a modern living experience.
Vastu Compliance: Apartments are meticulously planned to ensure Vastu compliance, creating a cheerful and blissful living experience for residents.
Legal Approvals: The project has been approved by PMC, ensuring peace of mind for buyers regarding the legality of the development.
Address: 10, Vidyapeeth Rasta, Mahalunge, Pune, Maharashtra, INDIA..
Mahalunge, Pune, INDIA.
For more details on pricing, floor plans, and availability, contact us today.
Overview
Mahalunge is a village town in Mulshi Taluka. It is situated in the north-western parts of Pune. It is located in the city’s periphery and are among the fastest growing areas. It comes under the limits of Pune Municipal Corporation. Once a bare, lonely area, Mahalunge has now become a much sought after destination for property buyers with booming development, made all the more desirable by its proximity to Baner. Prominent localities situated close to mahalunge are Balewadi, Dasar, Baner, Sus, Wakad, kaspate Vasti, Pimple Saudagar, Rahatani, Hinjewadi, Pashan, Aundh, Kasarwadi etc. Talukas surrounding the village are Karjat taluka, Talegaon Dabhade Taluka, Mawal taluka and by Khalapur taluka. It is merely 14.8 km away from Pimpri-Chinchwad via NH 48 while 13.2 km from Pune city via NDA Pashan Road. NH 48 is passing through the locality of Mahalunge and links with major neighborhood areas such as Varje, Balewadi, Sus, Wakad, Dasar, Bavdhan, Bhosari Colony etc. Nande-Balewadi and Mahalunge-Nande Road are the two internal roads of Mahalunge which further has its access with baner Road and Sus Road. Some of the premium residential projects in Mahalunge are Saarrthi Skybay II, Apex Pavillion Residency, BK Jhala Mhalunge Riviera, Naiknavare Dwarka Project 4, Swastik Muhurtam among others.
Connectivity
NH 48 is passing through the locality of Mahalunge and links with major neighborhood areas such as Varje, Balewadi, Sus, Wakad, Dasar, Bavdhan, Bhosari Colony etc.
Nande-Balewadi and Mahalunge-Nande Road are the two internal roads of Mahalunge which further links Mahalunge with baner Road and Sus Road.
It enjoys excellent connectivity to Pune International Airport which is located at a distance of 27 km via Baner Road.
Khadki, Shivajinagar, Pune Junction, Dapodi are nearby railway station to Mahalunge. However, Shivajinagar Railway Station is the nearest railway station to Mahalunge, situated approx. 11.7 km via Baner-Mahalunge Road.
Factors for past growth
Its proximity to Pune International Airport, Shivajinagar Railway station along with major IT Hubs such as Teerth Technospace, Hinjewadi IT Park, Rajiv Gandhi Infotech Park, Software Technology Parks of India etc have been a plus point for Mahalunge. A fair number of workforce work in nearby IT Hubs, wanted to have their residences close to their workplace. As a result, properties for sale in Mahalunge has attracted many homebuyers.
Factors for future growth
Being declared as the first in a series of PMRDA Town Planning schemes Mahalunge is sure to witness rapid development and appreciation in property prices.
Employment hubs near Mahalunge
Teerth Technospace
The Qubix Business Park Pvt Ltd
Hinjewadi IT Park
Radius Tech Park
Rajiv Gandhi Infotech Park
Software Technology Parks of India
Infra development (Social and Physical)
Mahalunge offers very good social infrastructure to its residents. Some of the reputed schools include Global Indian International School, Mercedes-Benz International School, Daffodil International School, Sanskriti School, Euro Kids, Wisdom World School among others.
Healthcare facilities are also good in the locality. Some of the reputed hospitals in the vicinity are Sanjeevani Hospital, Jupiter Hospital, Lifepoint Multispeciality Hospital, Hinjewadi Hospital, Shree Hospital, Ruby Hall Clinic, Aditya Hospital, Aditya Birla Memorial Hospital etc.
The shopping needs of the residents are catered by nearby malls such as Xion Mall, Spot 18, Tulsidas The Mall, City One Mall, Good Times Mall, Pooja Shopping Mall to name a few. It also houses retail outlets of famous national and international brands like Croma, Westside, Bombay Dyeing etc.
Birmal Sadan, Block No. 103, Paud Phata, Pune-411038, Maharashtra, INDIA.
Projects in Pune
Completed Projects |The project is located in 10, Vidyapeeth Rasta, Mahalunge, Pune, Maharashtra, INDIA.
Apartment sizes in the project range from 645 sqft to 1575 sqft.
Yes. Avishkar Pavilion Residency Phase II is RERA registered with id P52100013770 (RERA)
The area of 2 BHK apartments ranges from 835 sqft to 1575 sqft.
The project is spread over an area of 0.20 Acres.
The price of 2 BHK units in the project ranges from Rs. 40.08 Lakhs to Rs. 75.6 Lakhs.