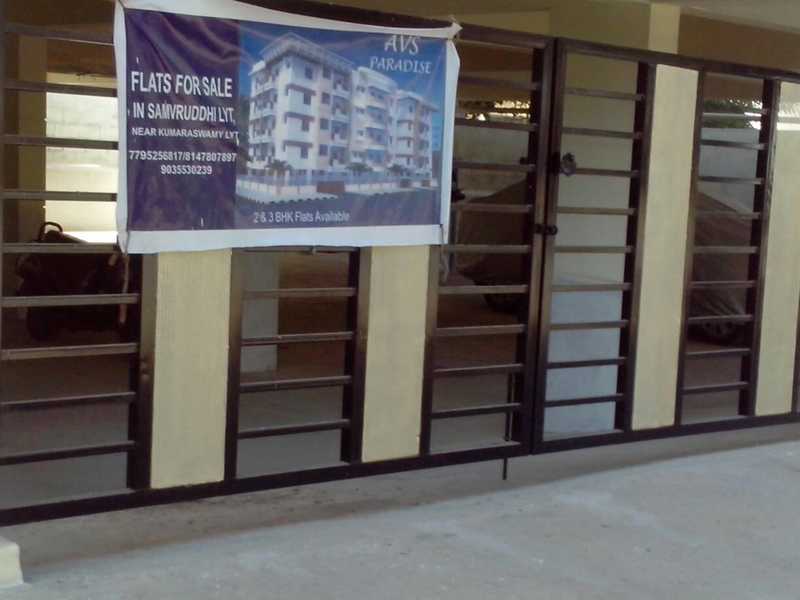By: AVS Builders in Uttarahalli




Change your area measurement
MASTER PLAN
R.C.C. Frame structure and solid concrete block walls.
Vitrified Flooring for the entire flats.
All Common areas and Mite flooring.
Ceramic flooring and glazed ceramic tiles on the walls up to 7'0" height in all the bathrooms.
Polished black 40 mm granite counter in the kitchen with SS sink. Glazed ceramic tiles will be provided upto 2'0" above the counter.
Main and Pooja doors of Teak wood frame with ost shutters. All other doors of hard wood frame with flush doors/Compressed modular doors. Powder coated aluminum sliding windows.
Sanitary fittings of Hindware / Parryware. ISI CP fittings for the end fittings.
Interior walls painted with Emulsion and exterior walls with water proof emulsion of ACE.
Concealed electrical wiring of 1SI make and provision of adequate light points.
Television and Telephone point in living room and Master Bed Rooms.
24 hours water supply from sump, bore well and overhead tank.
6 Passenger automatic lift of standard make.
AVS Paradise : A Premier Residential Project on Uttarahalli, Bangalore.
Looking for a luxury home in Bangalore? AVS Paradise , situated off Uttarahalli, is a landmark residential project offering modern living spaces with eco-friendly features. Spread across 1.00 acres , this development offers 48 units, including 2 BHK and 3 BHK Apartments.
Key Highlights of AVS Paradise .
• Prime Location: Nestled behind Wipro SEZ, just off Uttarahalli, AVS Paradise is strategically located, offering easy connectivity to major IT hubs.
• Eco-Friendly Design: Recognized as the Best Eco-Friendly Sustainable Project by Times Business 2024, AVS Paradise emphasizes sustainability with features like natural ventilation, eco-friendly roofing, and electric vehicle charging stations.
• World-Class Amenities: 24Hrs Backup Electricity.
Why Choose AVS Paradise ?.
Seamless Connectivity AVS Paradise provides excellent road connectivity to key areas of Bangalore, With upcoming metro lines, commuting will become even more convenient. Residents are just a short drive from essential amenities, making day-to-day life hassle-free.
Luxurious, Sustainable, and Convenient Living .
AVS Paradise redefines luxury living by combining eco-friendly features with high-end amenities in a prime location. Whether you’re a working professional seeking proximity to IT hubs or a family looking for a spacious, serene home, this project has it all.
Visit AVS Paradise Today! Find your dream home at Bharat Housing Co-Operative Society Layout, 2 Stage, Uttarahalli, Bangalore, Karnataka, INDIA. Experience the perfect blend of luxury, sustainability, and connectivity.
#143/24, Deepa Tower, Third Floor, Tiruvalla, Kerala, INDIA.
Projects in Bangalore
Completed Projects |The project is located in Bharat Housing Co-Operative Society Layout, 2 Stage, Uttarahalli, Bangalore, Karnataka, INDIA
Apartment sizes in the project range from 1000 sqft to 1430 sqft.
The area of 2 BHK units in the project is 1000 sqft
The project is spread over an area of 1.00 Acres.
The price of 3 BHK units in the project ranges from Rs. 39.6 Lakhs to Rs. 51.48 Lakhs.