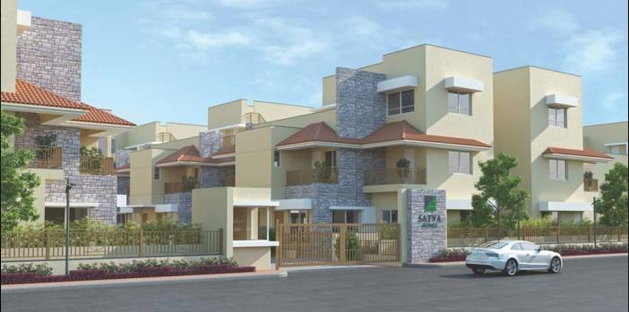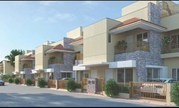

Change your area measurement
MASTER PLAN
Kitchen
Granite finished platform with SS sink, designer glazed tiles dado above platform up to lintel level, gazed tiles dado below platform. Granite finished service counter for better usage along with electrical point for microwave oven and mixer. Arrangement of water supply and electrical point for water purifier as well as for chimney above the platform.
Flooring
Mirror polished vitrified tiles in Drawing – Dining, Kitchen and all Bedrooms. Granite finished staircase with attractive steel railing.
Walls
All internal walls will be finished with putty over mala plaster. All external walls will be finished with double coat sand-face plaster with premium quality acrylic paint.
Parking
Decorative compound wall to ensure privacy and yet facilitate visual openness. Parking area paved with paver tiles/blocks.
Store and Wash Yard
Kota stone shelves in store area and electrical point for Atta Chakki. Wash yard with kota shelves and glazed tiles dado. Kota stone covered niche for washing machine.
Doors and Windows
Decorative wooden polished main entrance door. All other doors will be wooden framed with enamel painted flush door shutters. All windows will be wooden framed, enamel painted fully glazed with safety bars and brass hardware fittings.
Plumbing
Concealed plumbing with high quality UPVC pipes with premium quality CP fittings. Common bore-well and pressure pump distribution system for continuous water supply.
Toilets
Elegantly designed toilets with designer tiles dado up to lintel level and colour coordinated sanitary ware in all toilets. Shower facility in every toilet. Glass enclosed shower area and counter basin in Master bedroom toilet.
Electrification
3 phase concealed copper flexible wiring with adequate number of points and branded modular switches. AC, TV and telephone points in drawing room and all bedrooms. Centralized distribution board with MCBs and ELCBs for safety and protection. Geyser point in all bathrooms. Intercom connection to security cabin and other bungalows. CCTV camera network at society gate will be provided for enhanced safety and security.
Terrace
Open terrace to be finished with suitable water proofing and china mosaic flooring for heat reflection.
Gate and Wicket Gate
2 steel gates will be provided for each unity – one for parking entry and other for pedestrian access.
Discover the perfect blend of luxury and comfort at AVS Satva Homes 1, where each Villas is designed to provide an exceptional living experience. nestled in the serene and vibrant locality of New Ranip, Ahmedabad.
Project Overview – AVS Satva Homes 1 premier villa developed by AVS Corporation (Ahmedabad) and Offering 70 luxurious villas designed for modern living, Built by a reputable builder. Launching on Nov-2017 and set for completion by Aug-2018, this project offers a unique opportunity to experience upscale living in a serene environment. Each Villas is thoughtfully crafted with premium materials and state-of-the-art amenities, catering to discerning homeowners who value both style and functionality. Discover your dream home in this idyllic community, where every detail is tailored to enhance your lifestyle.
Prime Location with Top Connectivity AVS Satva Homes 1 offers 3 BHK and 4 BHK Villas at a flat cost, strategically located near New Ranip, Ahmedabad. This premium Villas project is situated in a rapidly developing area close to major landmarks.
Key Features: AVS Satva Homes 1 prioritize comfort and luxury, offering a range of exceptional features and amenities designed to enhance your living experience. Each villa is thoughtfully crafted with modern architecture and high-quality finishes, providing spacious interiors filled with natural light.
• Location: GST Road, New Ranip, Ahmedabad, Gujarat, INDIA..
• Property Type: 3 BHK and 4 BHK Villas.
• Project Area: 1.75 acres of land.
• Total Units: 70.
• Status: completed.
• Possession: Aug-2018.
#2D, River View Apartment, Ashram Road, Navrangpura, Ahmedabad-380009, Gujarat, INDIA.
Projects in Ahmedabad
Completed Projects |The project is located in GST Road, New Ranip, Ahmedabad, Gujarat, INDIA.
Villa sizes in the project range from 2295 sqft to 2790 sqft.
Yes. AVS Satva Homes 1 is RERA registered with id PR/GJ/AHMEDABAD/AUDA/RAA00651/091117 (RERA)
The area of 4 BHK apartments ranges from 2700 sqft to 2790 sqft.
The project is spread over an area of 1.75 Acres.
Price of 3 BHK unit in the project is Rs. 1.15 Crs