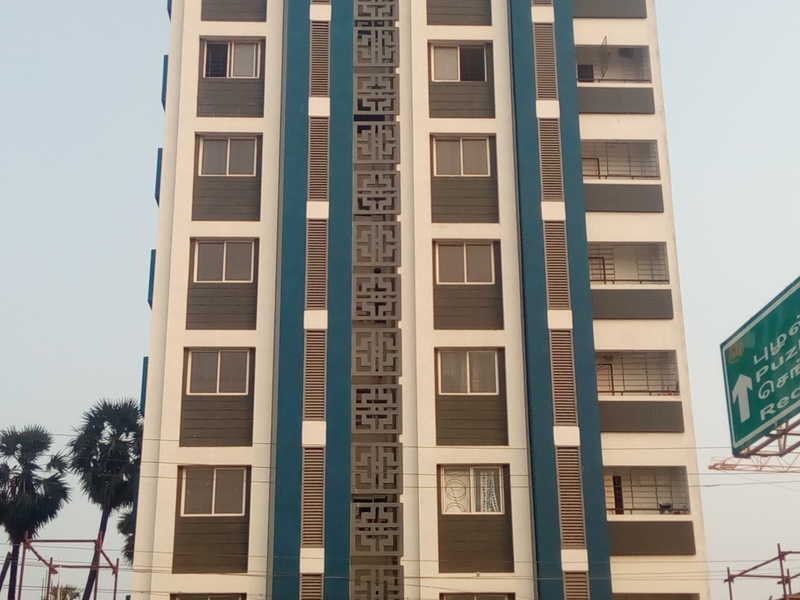



Change your area measurement
MASTER PLAN
FOUNDATION & STRUCTURE
RCC framed Structure.
SUPER STRUCTURE
Brick work in cement mortar.
PLASTERING
INTERNAL : Cement plastering finished smoothly.
External : Cement Plastering.
PAINTING
Interior walls will be finished with one coat of primer, Birla putty and two coats of Acrylic emulsion paint of Asian/equivalent.
Ceiling will be finished with OBD.
Exterior walls and all other walls will be finished with Exterior emulsion.
JOINERIES
Main door with Teakwood frame and Teak wood panelled shutters with both sides Melamine polish, with required Godrej/Europe locks and fittings.
Windows will be finished with Anodized(Aluminum) safety grills and shutters with 4mm glass. Other Interior doors will be provided with teakwood frames and flush doors varnished on one side and enamel painted on the other side.
Water proof doors for toilet, Service and Balcony.
Flooring
Verified tile flooring of size 2ft. X 2ft in living, dining and bedrooms.
Toilets with Anti-Skid ceramic tiles.
Service area with ceramic tiles.
Staircase & Lobby Marble / Kota stone.
TILES CLADDING & DADOING
Branded glazed ceramic tiles up to 7 ft. Height in all bathrooms.
Branded glazed ceramic tiles up to 2ft. Height above the platform in kitchen.
Lift fascia with granite tiles / Marble will be provided in all the floors.
KITCHEN PLATFORM
polished Ruby red or Black granite counter top platform of 2ft. Width and 20mm thickness.
One stainless steel sink and drain borad of Carysil / Diamond / Prince / Equivalent.
TOILETS
CP Fittings in all bathrooms(Jaquar continental / ESS ESS / Equivalent).
White or Lvory Colored sanitary Ware with health faucet in all bathrooms of Parryware / equivalent Hot & Cold wall mixer with shower, provision for geyser in all bathrooms.
WATER
Metro water, Bore wells & Sump. Rain water harvesting.
ELECTRICAL
Three phase concealed electrical wiring and electrical supply with MCB ( with Phase Changeover).
Modular Switches of Salzer / Legrend or Equivalent Power outlets for A/C and geyser in bedrooms. Power plug outlets for cooking range chimney, refrigerator, Oven & mixer grinder in kitchen.
Earth Leakage Circuit Breaker (ELCB).
Fire resistant electrical cabling Finolex / equivalent Service Area Electrical Points for washing machine and water outlets.
Telephone and TV points will be provided in Living and Master Bedroom. Exhaust Fan / Chimney provision in kitchens.
One calling bell point will be provided.
BACKUP GENERATOR
100% power back up Lifts, Water Pumps, Common areas.
Adequate back-up for Light & fan points within the flat.
LIFT
Johnson / Kone make.
Awesomes Orchard: Premium Living at Ambattur, Chennai.
Prime Location & Connectivity.
Situated on Ambattur, Awesomes Orchard enjoys excellent access other prominent areas of the city. The strategic location makes it an attractive choice for both homeowners and investors, offering easy access to major IT hubs, educational institutions, healthcare facilities, and entertainment centers.
Project Highlights and Amenities.
This project, spread over 1.67 acres, is developed by the renowned Awesome Builders. The 50 premium units are thoughtfully designed, combining spacious living with modern architecture. Homebuyers can choose from 2 BHK and 3 BHK luxury Apartments, ranging from 894 sq. ft. to 2016 sq. ft., all equipped with world-class amenities:.
Modern Living at Its Best.
Floor Plans & Configurations.
Project that includes dimensions such as 894 sq. ft., 2016 sq. ft., and more. These floor plans offer spacious living areas, modern kitchens, and luxurious bathrooms to match your lifestyle.
For a detailed overview, you can download the Awesomes Orchard brochure from our website. Simply fill out your details to get an in-depth look at the project, its amenities, and floor plans. Why Choose Awesomes Orchard?.
• Renowned developer with a track record of quality projects.
• Well-connected to major business hubs and infrastructure.
• Spacious, modern apartments that cater to upscale living.
Schedule a Site Visit.
If you’re interested in learning more or viewing the property firsthand, visit Awesomes Orchard at Redhills Road, Kallikuppam, Ambattur, Chennai 600059, Tamil Nadu, INDIA.. Experience modern living in the heart of Chennai.
#6, "AE" Block, 7th Street, Off 10th Main Road, Anna Nagar, Chennai - 600040, Tamil Nadu, INDIA.
Projects in Chennai
Completed Projects |The project is located in Redhills Road, Kallikuppam, Ambattur, Chennai 600059, Tamil Nadu, INDIA.
Apartment sizes in the project range from 894 sqft to 2016 sqft.
The area of 2 BHK apartments ranges from 894 sqft to 1120 sqft.
The project is spread over an area of 1.67 Acres.
The price of 3 BHK units in the project ranges from Rs. 63.34 Lakhs to Rs. 92.74 Lakhs.