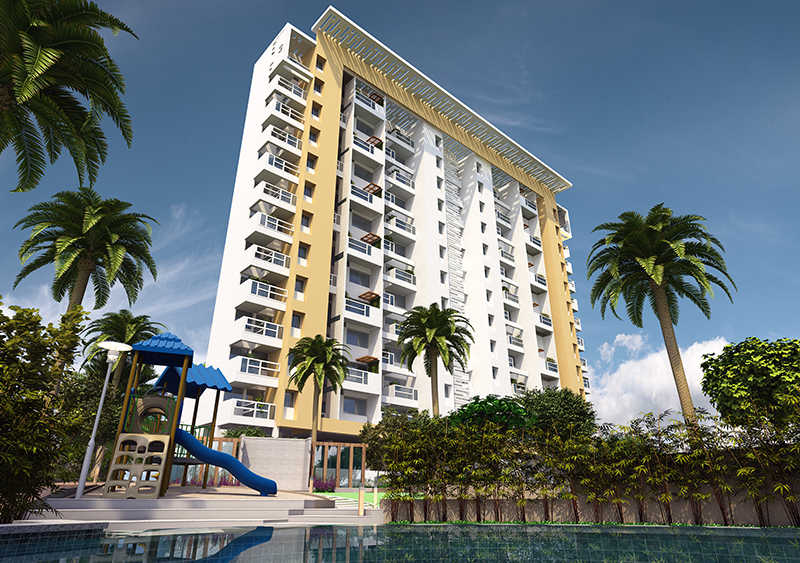By: Axis Lifespaces LLP in Mohammadwadi




Change your area measurement
MASTER PLAN
Discover Axis Vertiga : Luxury Living in Mohammadwadi .
Perfect Location .
Axis Vertiga is ideally situated in the heart of Mohammadwadi , just off ITPL. This prime location offers unparalleled connectivity, making it easy to access Pune major IT hubs, schools, hospitals, and shopping malls. With the Kadugodi Tree Park Metro Station only 180 meters away, commuting has never been more convenient.
Spacious 2 BHK and 3 BHK Flats .
Choose from our spacious 2 BHK and 3 BHK flats that blend comfort and style. Each residence is designed to provide a serene living experience, surrounded by nature while being close to urban amenities. Enjoy thoughtfully designed layouts, high-quality finishes, and ample natural light, creating a perfect sanctuary for families.
A Lifestyle of Luxury and Community.
At Axis Vertiga , you don’t just find a home; you embrace a lifestyle. The community features lush green spaces, recreational facilities, and a vibrant neighborhood that fosters a sense of belonging. Engage with like-minded individuals and enjoy a harmonious blend of luxury and community living.
Smart Investment Opportunity.
Investing in Axis Vertiga means securing a promising future. Located in one of Pune most dynamic locales, these residences not only offer a dream home but also hold significant appreciation potential. As Mohammadwadi continues to thrive, your investment is set to grow, making it a smart choice for homeowners and investors alike.
Why Choose Axis Vertiga.
• Prime Location: Sr. No.6, Near Delhi Public School, Nyati Estate Road, Nyati County, Mohammed Wadi, Pune, Maharashtra, INDIA..
• Community-Focused: Embrace a vibrant lifestyle.
• Investment Potential: Great appreciation opportunities.
Project Overview.
• Bank Approval: All Leading Banks.
• Government Approval: .
• Construction Status: completed.
• Minimum Area: 656 sq. ft.
• Maximum Area: 1282 sq. ft.
o Minimum Price: Rs. 45.92 lakhs.
o Maximum Price: Rs. 89.74 lakhs.
Experience the Best of Mohammadwadi Living .
Don’t miss your chance to be a part of this exceptional community. Discover the perfect blend of luxury, connectivity, and nature at Axis Vertiga . Contact us today to learn more and schedule a visit!.
Axis Lifespaces LLP is a leading player in Pune real estate industry. Everyone dreams to have their own home & they help many of them to make their dreams come true. They build each home painstakingly, with focus on Quality, Useful detailing & ensure Value for money. They desire to earn people's trust and confidence while they create whenever they launch their new product and services.
#507, Nucleus Mall, 1 Church Road, Camp, Pune – 411001, Maharashtra, INDIA.
Projects in Pune
Completed Projects |The project is located in Sr. No.6, Near Delhi Public School, Nyati Estate Road, Nyati County, Mohammed Wadi, Pune, Maharashtra, INDIA.
Apartment sizes in the project range from 656 sqft to 1282 sqft.
Yes. Axis Vertiga is RERA registered with id P52100003159 (RERA)
The area of 2 BHK apartments ranges from 656 sqft to 857 sqft.
The project is spread over an area of 1.11 Acres.
The price of 3 BHK units in the project ranges from Rs. 71.05 Lakhs to Rs. 89.74 Lakhs.