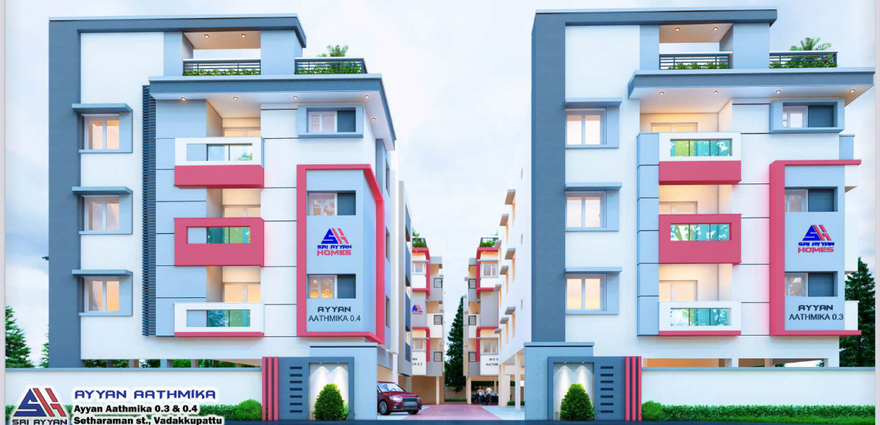By: Sri Ayyan Homes in Sholinganallur

Change your area measurement
MASTER PLAN
EARTH WORK
STRUCTURE
FLOORING
DOORS
KITCHEN
BATHROOM
PAINTING
ELECTRICAL
PLUMBING
LIFT
Ayyan Advik – Luxury Apartments with Unmatched Lifestyle Amenities.
Key Highlights of Ayyan Advik: .
• Spacious Apartments : Choose from elegantly designed 3 BHK BHK Apartments, with a well-planned 3 structure.
• Premium Lifestyle Amenities: Access 9 lifestyle amenities, with modern facilities.
• Vaastu Compliant: These homes are Vaastu-compliant with efficient designs that maximize space and functionality.
• Prime Location: Ayyan Advik is strategically located close to IT hubs, reputed schools, colleges, hospitals, malls, and the metro station, offering the perfect mix of connectivity and convenience.
Discover Luxury and Convenience .
Step into the world of Ayyan Advik, where luxury is redefined. The contemporary design, with façade lighting and lush landscapes, creates a tranquil ambiance that exudes sophistication. Each home is designed with attention to detail, offering spacious layouts and modern interiors that reflect elegance and practicality.
Whether it's the world-class amenities or the beautifully designed homes, Ayyan Advik stands as a testament to luxurious living. Come and explore a life of comfort, luxury, and convenience.
Ayyan Advik – Address Plot No.A & B, Om Sakthi Nagar, Sholinganallur, Chennai, Tamil Nadu, INDIA..
Welcome to Ayyan Advik , a premium residential community designed for those who desire a blend of luxury, comfort, and convenience. Located in the heart of the city and spread over 0.12 acres, this architectural marvel offers an extraordinary living experience with 9 meticulously designed 3 BHK Apartments,.
No 12B , Ground Floor, Vallakottai Murugan Street, Rajamanikkam Nagar, Keelkalatai, Chennai-600117, Tamil Nadu, INDIA.
The project is located in Plot No.A & B, Om Sakthi Nagar, Sholinganallur, Chennai, Tamil Nadu, INDIA.
Apartment sizes in the project range from 1021 sqft to 1471 sqft.
Yes. Ayyan Advik is RERA registered with id TN/29/Building/0307/2023 dated 18/07/2023 (RERA)
The area of 3 BHK apartments ranges from 1021 sqft to 1471 sqft.
The project is spread over an area of 0.12 Acres.
The price of 3 BHK units in the project ranges from Rs. 64.32 Lakhs to Rs. 92.67 Lakhs.