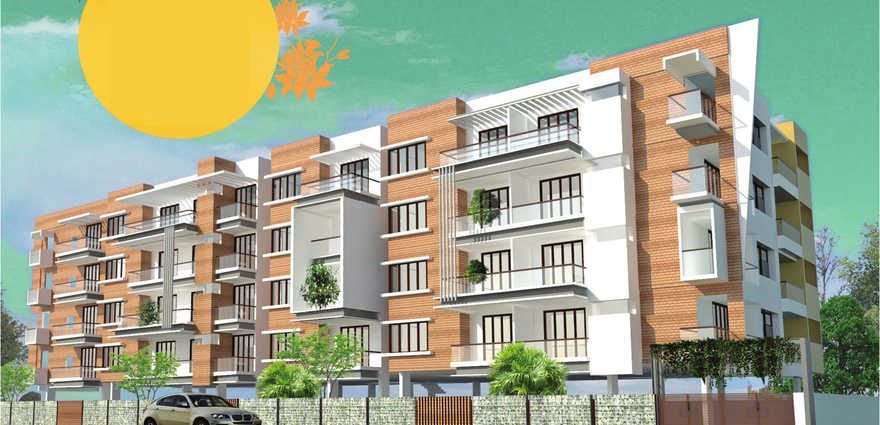
Change your area measurement
MASTER PLAN
FOUNDATION
SUPER STRUCTURE
BLOCK WORK
FLOORING
WALL DADO
KITCHEN
TOILETS:
DOORS & WINDOWS
PAINTING
ELECTRICAL DESIGNS
WATER SUPPLY
RAIN WATER HARVESTING
SECURITY
OTHERS
B S Vanshika Aura – Luxury Apartments in Uttarahalli, Bangalore.
B S Vanshika Aura, located in Uttarahalli, Bangalore, is a premium residential project designed for those who seek an elite lifestyle. This project by B.S. Manasa Mohan (Builder) offers luxurious. 2 BHK and 3 BHK Apartments packed with world-class amenities and thoughtful design. With a strategic location near Bangalore International Airport, B S Vanshika Aura is a prestigious address for homeowners who desire the best in life.
Project Overview: B S Vanshika Aura is designed to provide maximum space utilization, making every room – from the kitchen to the balconies – feel open and spacious. These Vastu-compliant Apartments ensure a positive and harmonious living environment. Spread across beautifully landscaped areas, the project offers residents the perfect blend of luxury and tranquility.
Key Features of B S Vanshika Aura: .
World-Class Amenities: Residents enjoy a wide range of amenities, including a 24Hrs Water Supply, CCTV Cameras, Compound, Covered Car Parking, Entrance Gate With Security Cabin, Fire Safety, Gated Community, Intercom, Landscaped Garden, Lift, Party Area, Rain Water Harvesting, Security Personnel, Vastu / Feng Shui compliant, Waste Disposal, 24Hrs Backup Electricity for Common Areas and Sewage Treatment Plant.
Luxury Apartments: Offering 2 BHK and 3 BHK units, each apartment is designed to provide comfort and a modern living experience.
Vastu Compliance: Apartments are meticulously planned to ensure Vastu compliance, creating a cheerful and blissful living experience for residents.
Legal Approvals: The project has been approved by BBMP, ensuring peace of mind for buyers regarding the legality of the development.
Address: Gubbalala Main Road, Uttarahalli, Bangalore, Karnataka, INDIA..
Uttarahalli, Bangalore, INDIA.
For more details on pricing, floor plans, and availability, contact us today.
Bangalore, Karnataka, INDIA.
Projects in Bangalore
Ongoing Projects |The project is located in Gubbalala Main Road, Uttarahalli, Bangalore, Karnataka, INDIA.
Apartment sizes in the project range from 1050 sqft to 1862 sqft.
Yes. B S Vanshika Aura is RERA registered with id PRM/KA/RERA/1251/310/PR/190809/002783 (RERA)
The area of 2 BHK units in the project is 1050 sqft
The project is spread over an area of 0.36 Acres.
The price of 3 BHK units in the project ranges from Rs. 85.27 Lakhs to Rs. 1 Cr.