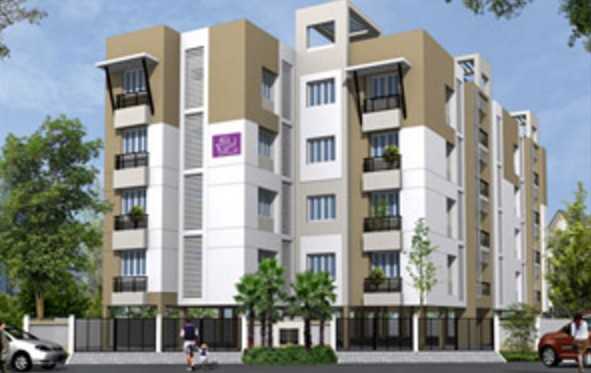By: Bab Estates in Kajanagar

Change your area measurement
MASTER PLAN
Structure
Stilt 4 storeys RCC framed structure with Porotherm block masonry walls.
Covered car park in stilt.
Foyer / Living / Dining / Family
Vitrified tile flooring and skirting.
Plastic emulsion paint for walls and ceiling.
Bedrooms
Vitrified tile flooring and skirting in other bedrooms
Plastic emulsion paint for walls and ceiling
Kitchen
Ceramic tile flooring
Ceramic wall tiling up to 4' 6� from the floor
Plastic emulsion paint for ceiling
Toilets
Ceramic tile flooring
Ceramic wall tiling up to false ceiling
Pedestal wash basins
Shower partition in all toilets
Balcony / Private terrace
Ceramic tile flooring and skirting
MS handrail as per design
Plastic emulsion paint for ceiling if applicable
All walls painted in textured paint
Utility
Ceramic tile flooring and up to 2' 6�
Plastic emulsion paint for ceiling
All walls painted in plastic emulsion paint
Main doors / Bedroom doors / Toilet doors / Window frame and shutters
Frame – Teak wood
Architrave (Main door only) – Teak wood
Shutters with both side masonite skin for Main doors and bedroom doors
Shutters with outside masonite skin and inside laminate for toilet doors
Teak wood window shutters fitted with glass as per design.
Ventilators
Heavy-duty powder coated aluminium glazed windows and ventilators made from specially designed and manufactured sections.
Common area lobby
Granite flooring in lobby
Granite wall panelling for lift entrances.
Plastic emulsion paint for wall and ceiling
Staircase
Granite treads, risers and landing
Plastic emulsion paint for ceiling
Textured paint for walls
Lifts
6 passenger fully automatic elevator
Plumbing & Sanitary
Sanitary fixtures of reputed make in all toilets
Chromium plated fittings of reputed make in all toilets
Stainless steel single bowl sink in Utility
Electrical Works
Split AC provision in living room and all bedrooms
TNEB power supply: 3 phase supply.
Standby power of 750 watts for 3 bedroom units and 600 watts for 2 bedroom units and 100% power backup for common area facilities
Exhaust fan provision for toilets and chimney/exhaust fan provision in kitchen
Television points in living room and all bedrooms
Telephone points in living room and all bed rooms
Intercom facility from security cabin to each apartment
Water & Drainage
Cauvery water supply for drinking/cooking purpose provisioned with sufficiently sized underground sump.
2 X 6.5� bore wells for all other uses
Drainage connected with the underground corporation drainage system.
BAB Lilly Elite – Luxury Apartments in Kajanagar, Trichy.
BAB Lilly Elite, located in Kajanagar, Trichy, is a premium residential project designed for those who seek an elite lifestyle. This project by BAB Builders Pvt. Ltd offers luxurious. 2 BHK and 3 BHK Apartments packed with world-class amenities and thoughtful design. With a strategic location near Trichy International Airport, BAB Lilly Elite is a prestigious address for homeowners who desire the best in life.
Project Overview: BAB Lilly Elite is designed to provide maximum space utilization, making every room – from the kitchen to the balconies – feel open and spacious. These Vastu-compliant Apartments ensure a positive and harmonious living environment. Spread across beautifully landscaped areas, the project offers residents the perfect blend of luxury and tranquility.
Key Features of BAB Lilly Elite: .
World-Class Amenities: Residents enjoy a wide range of amenities, including a 24Hrs Water Supply, 24Hrs Backup Electricity, CCTV Cameras, Covered Car Parking, Fire Safety, Intercom, Lift, Rain Water Harvesting and Security Personnel.
Luxury Apartments: Offering 2 BHK and 3 BHK units, each apartment is designed to provide comfort and a modern living experience.
Vastu Compliance: Apartments are meticulously planned to ensure Vastu compliance, creating a cheerful and blissful living experience for residents.
Legal Approvals: The project has been approved by Sorry, Legal approvals information is currently unavailable, ensuring peace of mind for buyers regarding the legality of the development.
Address: Plot No: 22, Race Course Road, Kaja Nagar, Trichy-620020, Tamil Nadu, INDIA..
Kajanagar, Trichy, INDIA.
For more details on pricing, floor plans, and availability, contact us today.
BAB Builders Pvt. Ltd promoted by a team of experienced professionals in civil engineering and property development. We strive with the vision obsessed with Quality, Reliability, and total customer satisfaction.
Our founders have experience of 45 years in civil engineering field executing projects in Highways, Public Buildings, Overhead reservoirs, Hospitals, Row Houses, Bungalows, Commercial and Residential Apartment complex. So far we have completed 500,000 sq. ft. of built up area.
Currently we have successfully completed a residential cum commercial apartment complex in Trichy, KK Nagar and our upcoming projects in Khaja Nagar & villa houses at Kalyana Sundram Nagar are truly in the path of establishing presence across the city.
#1, Basement Floor, Cheran Salai, KK Nagar Main Road, LIC Colony, Trichy-620021, Tamil Nadu, INDIA.
Projects in Trichy
Completed Projects |The project is located in No: 22, Race Course Road, Kajanagar, Trichy, Tamil Nadu, INDIA
Apartment sizes in the project range from 1116 sqft to 1545 sqft.
The area of 2 BHK apartments ranges from 1116 sqft to 1200 sqft.
The project is spread over an area of 0.20 Acres.
Price of 3 BHK unit in the project is Rs. 45.07 Lakhs