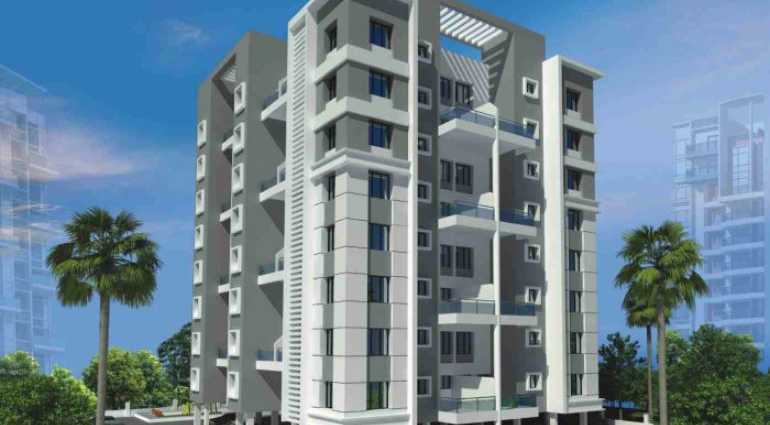By: Bafna Jangda Group in Dhayari

Change your area measurement
MASTER PLAN
Structure
Earthquake resistant R.C.0 framed structure.
Masonry
Brick masonry for external & internal walls. External punch plaster internal plaster and internal POP finish (Gypsum) plaster.
Door Frame & Doors
Decorative main entrance door with brass fittings & night latch. Sal wood door frame for living room & bedrooms. Marble door frame for bath & toilet. Waterproof flush door with standard S.S. fittings. 3' PVC sheet inside in toilet.
Windows
3 track powder coated aluminum sliding windows with M.S. safety grills & mosquito net. Marble window sill for all windows.
Flooring
2'X2' Vitrified tiles flooring in entire flat with matching skirting.
Kitchen
Black granite kitchen platform with stainless steel sink & glazed tiles dado up-to lintel level. Provision for exhaust fan.
Toilet / Bathroom
Full height glazed tiles dado with branded fittings. Hot & cold mixer unit in bathroom.
Plumbing
Concealed plumbing with 'Jaguar' fittings.
Electrical
Concealed copper wiring with 'Roma' switches. Tele. & T.V. points in living room & master bedroom. AC point in master bedroom.
Painting
External decorative cement paints finish. Internally good quality oil bond distemper in pleasing shades. Grills & railings in oil paint.
Parking
Adequate parking space with checkered tiles flooring. Out side of the parking area with cement blocks.
Lift
2 Lifts of 'Omega' company with generator back-up.
Bafna Jangda Rajyog – Luxury Apartments in Dhayari , Pune .
Bafna Jangda Rajyog , a premium residential project by Bafna Jangda Group,. is nestled in the heart of Dhayari, Pune. These luxurious 1 BHK and 2 BHK Apartments redefine modern living with top-tier amenities and world-class designs. Strategically located near Pune International Airport, Bafna Jangda Rajyog offers residents a prestigious address, providing easy access to key areas of the city while ensuring the utmost privacy and tranquility.
Key Features of Bafna Jangda Rajyog :.
. • World-Class Amenities: Enjoy a host of top-of-the-line facilities including a 24Hrs Backup Electricity, Basement Car Parking, CCTV Cameras, Club House, Community Hall, Covered Car Parking, Earthquake Resistant, Fire Alarm, Fire Safety, Gated Community, Gym, Indoor Games, Intercom, Landscaped Garden, Lift, Open Parking, Party Area, Play Area, Rain Water Harvesting, Security Personnel, Street Light, Vastu / Feng Shui compliant and Waste Disposal.
• Luxury Apartments : Choose between spacious 1 BHK and 2 BHK units, each offering modern interiors and cutting-edge features for an elevated living experience.
• Legal Approvals: Bafna Jangda Rajyog comes with all necessary legal approvals, guaranteeing buyers peace of mind and confidence in their investment.
Address: No. 2, Opposite Dhayareshwar Temple, Dhayari, Pune, Maharashtra, INDIA..
#401 & 402, 'D' Wing, 4th Floor, Kumar Business Court, Mukund Nagar, Pune, Maharashtra, INDIA.
Projects in Pune
Completed Projects |The project is located in No. 2, Opposite Dhayareshwar Temple, Dhayari, Pune, Maharashtra, INDIA.
Apartment sizes in the project range from 590 sqft to 970 sqft.
Yes. Bafna Jangda Rajyog is RERA registered with id P52100013645 (RERA)
The area of 2 BHK apartments ranges from 910 sqft to 970 sqft.
The project is spread over an area of 0.50 Acres.
The price of 2 BHK units in the project ranges from Rs. 51.43 Lakhs to Rs. 54.82 Lakhs.