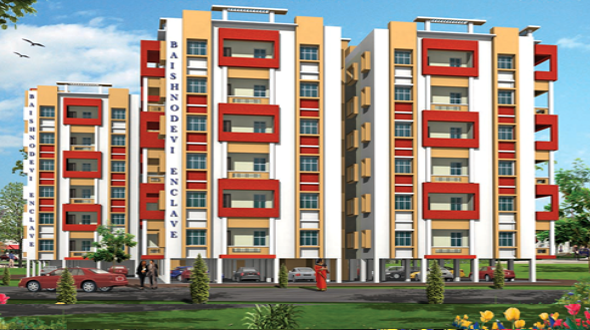By: Baishnodevi Engineers & Consultancy Pvt.Ltd in Panchagaon

Change your area measurement
Foundation
Earthquake resistant R.C.C Framed structure with column and beams
Super Structure
All types of columns ,beams , lintel , R.C.C slabs and brick masonry with good quality lights bricks masonary with good quality lights bricks in structural frame with M-20 mm of cement mortar.
Wall
10m external and 5m internal walls of first class diamond bricks.
Plastering
Internal : double coat cement plaster with excellent finish.
External : Double coat sand faced cement plastering with sand stone/state stone clading at designed areas.
Flooring
Premium quality of vitrified tiles flooring in bed rooms,drawing,dining,balcony andskid ceramic tiles flooring in toilets.
Kitchen
Granite cooking platform with ceramic tiles and stainless steel sink.
Door
All door frames will be well seasoned sal wood of suitable section and are of factory made flush door shutters
Window
Window will be powder coated aluminium frames with protective grills having sliding or panelled glazed shutters
Painting
Internal : Smooth finishing good quality putty over a coat of primer finished with two coats of paint ( Asian paints/Nerolac/Berger)
External : Outside paint with exerior emulsion ( Weather Coat).
Electrical
All electrical wiring with premium brand free resistant insulated copper wire/in concealed conduit to wall,ceiling etc.adequate no. of lights points.Water Supply
Each Appartment block is provided 24X7 hours water supply through independent deep bore well and over head water tank.
Lifts
automatic passenger lift to standardmake in each apartment block.
Parking Area
Best quality cement based parking tiles.
Security
Intercom connectivity to central security from all houses
| Payment Schedule ( Baishnodevi Enclave Phase I) : |
| On Booking 10% |
| On Agreement 10% |
| On Completion of Foundation 25% |
| On Completion of Ground floor 10% |
| On Completion of First Floor Slab 10% |
| On Completion of Second Floor Slab 10% |
| On Completion of Third Floor Slab 10% |
| On Completion of Respective Floor brick work 0.5% |
| On Completion of Flooring 0.5% |
| On Possession 0.5% |
Terms & Condition :
Terms & Condition :
Cancellation during construction Period - 10% of total cost ( Cancellation charge ).
Registration will be done only after total amount has been received by the company.
Registration charges and expenses will be borne by the buyer in actual.
Extras ( To be Borne by Owner ) :
Parking.
Society and Power Backup for common areas.
Any Extra work.
Baishnodevi Enclave Phase I – Luxury Living on Panchagaon, Bhubaneswar.
Baishnodevi Enclave Phase I is a premium residential project by Baishnodevi Engineers & Consultancy Pvt. Ltd, offering luxurious Apartments for comfortable and stylish living. Located on Panchagaon, Bhubaneswar, this project promises world-class amenities, modern facilities, and a convenient location, making it an ideal choice for homeowners and investors alike.
This residential property features 51 units with a total area of 1.68 acres. Designed thoughtfully, Baishnodevi Enclave Phase I caters to a range of budgets, providing affordable yet luxurious Apartments. The project offers a variety of unit sizes, ranging from 1100 to 1762 sq. ft., making it suitable for different family sizes and preferences.
Key Features of Baishnodevi Enclave Phase I: .
Prime Location: Strategically located on Panchagaon, a growing hub of real estate in Bhubaneswar, with excellent connectivity to IT hubs, schools, hospitals, and shopping.
World-class Amenities: The project offers residents amenities like a 24Hrs Backup Electricity, Covered Car Parking, Gated Community, Intercom, Lift and Security Personnel and more.
Variety of Apartments: The Apartments are designed to meet various budget ranges, with multiple pricing options that make it accessible for buyers seeking both luxury and affordability.
Spacious Layouts: The apartment sizes range from from 1100 to 1762 sq. ft., providing ample space for families of different sizes.
Why Choose Baishnodevi Enclave Phase I? Baishnodevi Enclave Phase I combines modern living with comfort, providing a peaceful environment in the bustling city of Bhubaneswar. Whether you are looking for an investment opportunity or a home to settle in, this luxury project on Panchagaon offers a perfect blend of convenience, luxury, and value for money.
Explore the Best of Panchagaon Living with Baishnodevi Enclave Phase I?.
For more information about pricing, floor plans, and availability, contact us today or visit the site. Live in a place that ensures wealth, success, and a luxurious lifestyle at Baishnodevi Enclave Phase I.
Plot No. 278/3181, AIIMS Nagar, Near SBI Aiginia Branch, Patrapada, Bhubaneswar, Odisha, INDIA.
Projects in Bhubaneswar
Completed Projects |The project is located in Panchagaon, Bhubaneswar, Orissa, INDIA.
Apartment sizes in the project range from 1100 sqft to 1762 sqft.
The area of 2 BHK apartments ranges from 1100 sqft to 1350 sqft.
The project is spread over an area of 1.68 Acres.
The price of 3 BHK units in the project ranges from Rs. 32.55 Lakhs to Rs. 37 Lakhs.