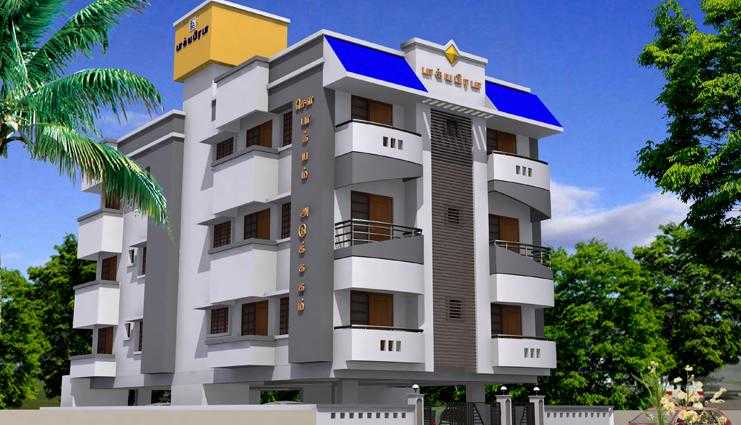
Change your area measurement
MASTER PLAN
Structure: R.C.C. Column & Isolated Footings as per ISI Regulation Outer Walls are 0.9 thick and inner Partitin walls will be0"41/2"thick Basement height 2.0 above Ground level. Ceiling height will be 10."0" approximately except in the toilet where it will be as per the drawing.
Flooring: Light Coloured ceramic anti-skid tile for Bathroom & Balcony area. Light Coloured Vertified tiles for all other areas. Tile size-2.0x2.0 Light Coloured Ceramic till wall dadoing upto 2.0mtr height in bathroom. Tile size - 8 x 12 Light Coloured Ceramic tile wall dadoing upto 0.60mtr height from Kitchen work top slab. Tile size - 8x12.
Doors & Windows: Teak wood Door frame for Main Door. Treated Quality wood for all other door frames Good quality door shutters for Mail door with Polosh finish on both side. Flush door shutters for all Bedrooms with paint finish on both side. Aluminium Powder coat frame (or) UPVC shutters for all Windows fitted with Pin headed Glass. PVC door frame with PVC door panels for bathrooms.
Painting: Putty finish with interior emulsion paint for internal walls. Exterior emulsion APEX for external walls as per architectural design and specification.
Kitchen: Kitchen Platform with Granite and Stainless Steel Sink(without shutters) Plumbing line provision for Aqua guard / Exhaustfan.
Bath rooms: Flooring "8 x 8" Non skid ceramic tiles. "8 x 12" glazed wall tiles up to 7 feet.
Wayer Supply: Bore well and metro water sump will be provided. Two pumps will be provided. Common overhead tank water lines for all floors. RCC Sump will be constructed 1500 litre capacity.
Electrical: All internal circuits in PVC tubes with ISI brand wires & switches of Anchor or equivalent. Provision for A/C point in bedrooms. Provision for UPS electrical lining work. Concealed plumbing lines directly from the overhead tank.
Fittings: All closets & Wash basin Parryware make colour will be or ivory. Master bedroom to have EWC fitting & common toilet to have IWC fittings All the fittings are Parryware & Cistems colour will be ivory. Hot & Cold mixers for shower in each attached toilet only Wash basins will be provided in the bathroom.
Extra Cost: Registration Charges, EB & Drainage connection.
Extra work: As per requirement by Client at extra cost.
Introduction: Bakya Prabha Sow Bagyam Adukkagam, is a sprawling luxury enclave of magnificent Apartments in Chennai, elevating the contemporary lifestyle. These Residential Apartments in Chennai offers you the kind of life that rejuvenates you, the one that inspires you to live life to the fullest. Bakya Prabha Sow Bagyam Adukkagam by Bakya Prabha Promoters & Builders in Maraimalai Nagar is meticulously designed with unbound convenience & the best of amenities and are an effortless blend of modernity and elegance. The builders of Bakya Prabha Sow Bagyam Adukkagam understands the aesthetics of a perfectly harmonious space called ‘Home’, that is why the floor plan of Bakya Prabha Sow Bagyam Adukkagam offers unique blend of spacious as well as well-ventilated rooms. Bakya Prabha Sow Bagyam Adukkagam offers 3 BHK luxurious Apartments in Chennai. The master plan of Bakya Prabha Sow Bagyam Adukkagam comprises of unique design that affirms a world-class lifestyle and a prestigious accommodation in Apartments in Chennai.
Amenities: The amenities in Bakya Prabha Sow Bagyam Adukkagam comprises of Gated community, Maintenance Staff, 24Hr Backup Electricity and Security.
Location Advantage: Location of Bakya Prabha Sow Bagyam Adukkagam is a major plus for buyers looking to invest in property in Chennai. It is one of the most prestigious address of Chennai with many facilities and utilities nearby Maraimalai Nagar .
Bank and Legal Approvals: Bank and legal approvals of Bakya Prabha Sow Bagyam Adukkagam comprises of HDFC Bank, Sorry, Legal approvals information is currently unavailable.
28/1, 1st Floor, No. 3, Silapathykaram Main Street, NH-3, Maraimalai Nagar, Chennai-603209, Tamil Nadu, INDIA.
Projects in Chennai
Completed Projects |The project is located in Near JRK School, Maraimalai Nagar, Chennai, Tamil Nadu, INDIA.
Apartment sizes in the project range from 1100 sqft to 1400 sqft.
The area of 3 BHK apartments ranges from 1100 sqft to 1400 sqft.
The project is spread over an area of 0.17 Acres.
The price of 3 BHK units in the project ranges from Rs. 38.5 Lakhs to Rs. 49 Lakhs.